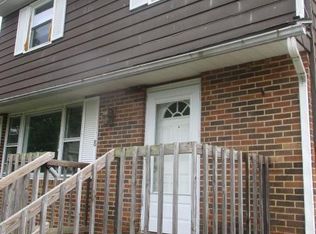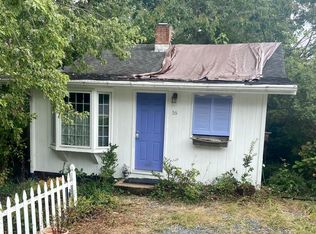Sold for $835,000
$835,000
10 Dogwood Rd, Riva, MD 21140
3beds
3,046sqft
Single Family Residence
Built in 2006
5,280 Square Feet Lot
$829,100 Zestimate®
$274/sqft
$3,519 Estimated rent
Home value
$829,100
$771,000 - $887,000
$3,519/mo
Zestimate® history
Loading...
Owner options
Explore your selling options
What's special
Located in the water-privileged community of Sylvan Shores, this beautiful, custom built home features 3 bedrooms, and 3 and a half baths that blend comfort and style. The main level features an open floor plan centered around a two-sided stone fireplace, a spacious living area, sun-drenched home office, and a large kitchen with quartz countertops, an oversized island, and a generously sized pantry. Upstairs, the primary suite offers a private wraparound balcony with views of the South River, a walk-in closet, and a spa-inspired ensuite complete with a soaking tub and separate shower. On the second level you will also find 2 additional bedrooms, including one with additional views of the South River. The fully finished basement expands your living space with a cozy lounge, built-in bar, and a spare room. Step outside to your backyard oasis featuring an outdoor fireplace, ample sized patio and bar / pergola; ideal for entertaining. With ample parking and one of the larger lots in the community, this home is perfectly positioned to enjoy everything Sylvan Shores has to offer, including access to the water, boat ramp, and community pier.
Zillow last checked: 8 hours ago
Listing updated: June 30, 2025 at 09:17am
Listed by:
Rick Gramlich 443-775-3321,
Keller Williams Flagship
Bought with:
Lisa Magnus, 615969
Clark & Co Realty, LLC
Source: Bright MLS,MLS#: MDAA2111660
Facts & features
Interior
Bedrooms & bathrooms
- Bedrooms: 3
- Bathrooms: 4
- Full bathrooms: 3
- 1/2 bathrooms: 1
- Main level bathrooms: 1
Basement
- Area: 994
Heating
- Heat Pump, Electric
Cooling
- Central Air, Electric
Appliances
- Included: Disposal, Dishwasher, Exhaust Fan, Ice Maker, Microwave, Oven/Range - Electric, Refrigerator, Stainless Steel Appliance(s), Cooktop, Washer/Dryer Stacked, Water Heater, Electric Water Heater
- Laundry: Upper Level
Features
- Combination Kitchen/Dining, Floor Plan - Traditional
- Basement: Other
- Number of fireplaces: 3
- Fireplace features: Double Sided, Gas/Propane
Interior area
- Total structure area: 3,046
- Total interior livable area: 3,046 sqft
- Finished area above ground: 2,052
- Finished area below ground: 994
Property
Parking
- Parking features: Driveway, Off Street
- Has uncovered spaces: Yes
Accessibility
- Accessibility features: None
Features
- Levels: Three
- Stories: 3
- Patio & porch: Patio, Brick, Porch
- Exterior features: Extensive Hardscape, Balcony
- Pool features: None
Lot
- Size: 5,280 sqft
Details
- Additional structures: Above Grade, Below Grade
- Parcel number: 020274908566701
- Zoning: R5
- Special conditions: Standard
Construction
Type & style
- Home type: SingleFamily
- Architectural style: Traditional
- Property subtype: Single Family Residence
Materials
- Brick, Vinyl Siding
- Foundation: Permanent
Condition
- New construction: No
- Year built: 2006
Utilities & green energy
- Sewer: Public Sewer
- Water: Public
- Utilities for property: Propane
Community & neighborhood
Security
- Security features: Security System, Monitored
Location
- Region: Riva
- Subdivision: Sylvan Shores
Other
Other facts
- Listing agreement: Exclusive Right To Sell
- Ownership: Fee Simple
Price history
| Date | Event | Price |
|---|---|---|
| 6/30/2025 | Sold | $835,000+4.4%$274/sqft |
Source: | ||
| 6/3/2025 | Pending sale | $800,000$263/sqft |
Source: | ||
| 5/31/2025 | Listed for sale | $800,000+32.2%$263/sqft |
Source: | ||
| 11/20/2020 | Sold | $605,000+5.2%$199/sqft |
Source: Public Record Report a problem | ||
| 10/6/2020 | Pending sale | $575,000$189/sqft |
Source: Lofgren-Sargent Real Estate #MDAA448436 Report a problem | ||
Public tax history
| Year | Property taxes | Tax assessment |
|---|---|---|
| 2025 | -- | $634,867 +7.4% |
| 2024 | $6,472 +8.3% | $591,033 +8% |
| 2023 | $5,975 +13.1% | $547,200 +8.3% |
Find assessor info on the county website
Neighborhood: 21140
Nearby schools
GreatSchools rating
- 7/10Central Elementary SchoolGrades: K-5Distance: 2.2 mi
- 8/10Central Middle SchoolGrades: 6-8Distance: 2.6 mi
- 8/10South River High SchoolGrades: 9-12Distance: 2.4 mi
Schools provided by the listing agent
- District: Anne Arundel County Public Schools
Source: Bright MLS. This data may not be complete. We recommend contacting the local school district to confirm school assignments for this home.
Get a cash offer in 3 minutes
Find out how much your home could sell for in as little as 3 minutes with a no-obligation cash offer.
Estimated market value$829,100
Get a cash offer in 3 minutes
Find out how much your home could sell for in as little as 3 minutes with a no-obligation cash offer.
Estimated market value
$829,100

