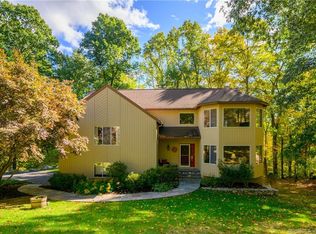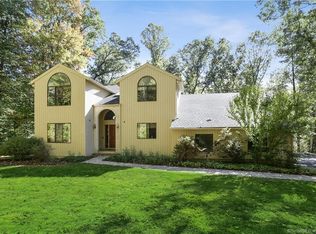Location, Location, Location ! Highly desirable West Side of New Fairfield, Ct. Low Taxes, Highly rated school system plus easy commute to 684 and NYC. Sq.Ft: Approx 4,000 Acres: 2+ A/C throughout Septic, Well 3 Car Garage Taxes: $10,000/yr. Full unfinished basement 1500 sq.ft. with separate entrance This stunning, meticulously maintained, beautifully landscaped 9 room home is located on a private Cul-de-Sac. Neutral colors throughout this open flowing floor plan plus hardwood floors on main level in Foyer, LR, DR. and Kitchen. The kitchen is truly a chefs delight offering Wolf appliances, GE Monogram Refrigerator, Granite counter tops and a fabulous 6.5’ ft granite island. Kitchen flows into the breakfast area and warm inviting family room area with a stunning stone fireplace. This backyard will be your private sanctuary as the lush perennial landscaping provides privacy and is simply beautiful.
This property is off market, which means it's not currently listed for sale or rent on Zillow. This may be different from what's available on other websites or public sources.


