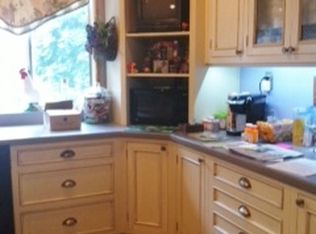Closed
Listed by:
Fine Homes Group International,
Keller Williams Realty-Metropolitan 603-232-8282
Bought with: Compass New England, LLC
$650,000
10 Dow Road, Mont Vernon, NH 03057
4beds
2,378sqft
Single Family Residence
Built in 2018
1.8 Acres Lot
$660,400 Zestimate®
$273/sqft
$4,369 Estimated rent
Home value
$660,400
$614,000 - $713,000
$4,369/mo
Zestimate® history
Loading...
Owner options
Explore your selling options
What's special
MODERN LIVING IN A TRANQUIL SETTING…COMFORT AND COMMUNITY AWAIT! Built with attention to detail and thoughtfully positioned on a flat lot in a newer neighborhood, this hip-roof Colonial feels like home. Begin your day under the portico entry with favorite mug in hand, taking in parkway views and morning birdsong. Inside, a spacious foyer welcomes you with ample storage flowing into a bright living room where a gas fireplace creates a cozy focal point for conversation or quiet nights. The eat-in kitchen will delight any cook with abundant cabinetry, granite countertops, stainless appliances, and guests will gravitate toward the breakfast bar perfect for prepping and presenting. Host memorable meals in the dining room graced with extensive millwork or take the party onto the expansive partially covered deck - an ideal extension of your living space. Shaded and sunny zones provide the ultimate setting for barbecues and alfresco evenings while the fenced-in backyard offers peace of mind for pets and little ones. A large shed keeps garden and hobby essentials tucked away and there is plenty of space for a pool too! At day's end, retreat to a serene primary with elegant tray ceiling, dual walk-in closets and ensuite bath. Three additional bedrooms will delight offering plenty of space for work, guests or play. With solar savings, basement expansion potential, top schools and shopping nearby this is A PLACE TO GROW, GATHER AND CALL HOME! MAKE YOUR MOVE TODAY!
Zillow last checked: 8 hours ago
Listing updated: June 05, 2025 at 10:13am
Listed by:
Fine Homes Group International,
Keller Williams Realty-Metropolitan 603-232-8282
Bought with:
Moira Vittengl
Compass New England, LLC
Source: PrimeMLS,MLS#: 5038574
Facts & features
Interior
Bedrooms & bathrooms
- Bedrooms: 4
- Bathrooms: 3
- Full bathrooms: 2
- 1/2 bathrooms: 1
Heating
- Propane, Forced Air
Cooling
- Central Air
Appliances
- Included: Dishwasher, Dryer, Microwave, Gas Range, Washer
- Laundry: 1st Floor Laundry
Features
- Natural Light, Walk-In Closet(s)
- Flooring: Carpet, Tile, Wood
- Basement: Bulkhead,Concrete,Concrete Floor,Full,Interior Stairs,Unfinished,Interior Entry
- Number of fireplaces: 1
- Fireplace features: 1 Fireplace
Interior area
- Total structure area: 3,349
- Total interior livable area: 2,378 sqft
- Finished area above ground: 2,378
- Finished area below ground: 0
Property
Parking
- Total spaces: 2
- Parking features: Paved, Direct Entry, Driveway, Garage
- Garage spaces: 2
- Has uncovered spaces: Yes
Features
- Levels: Two
- Stories: 2
- Patio & porch: Covered Porch
- Exterior features: Deck, Shed
- Fencing: Full
Lot
- Size: 1.80 Acres
- Features: Country Setting, Landscaped, Trail/Near Trail
Details
- Parcel number: MVERM0001B0005L0026
- Zoning description: RESIDE
Construction
Type & style
- Home type: SingleFamily
- Architectural style: Colonial
- Property subtype: Single Family Residence
Materials
- Wood Frame, Vinyl Siding
- Foundation: Concrete
- Roof: Asphalt Shingle
Condition
- New construction: No
- Year built: 2018
Utilities & green energy
- Electric: 200+ Amp Service
- Sewer: Leach Field, Septic Tank
- Utilities for property: Phone, Cable, Propane
Community & neighborhood
Security
- Security features: Smoke Detector(s)
Location
- Region: Mont Vernon
Other
Other facts
- Road surface type: Paved
Price history
| Date | Event | Price |
|---|---|---|
| 6/5/2025 | Sold | $650,000$273/sqft |
Source: | ||
| 5/3/2025 | Price change | $650,000-7.1%$273/sqft |
Source: | ||
| 4/30/2025 | Listed for sale | $700,000+0.1%$294/sqft |
Source: | ||
| 4/25/2025 | Listing removed | $699,000$294/sqft |
Source: | ||
| 4/19/2025 | Price change | $699,000-1.7%$294/sqft |
Source: | ||
Public tax history
| Year | Property taxes | Tax assessment |
|---|---|---|
| 2024 | $15,201 +20.3% | $769,290 +76.8% |
| 2023 | $12,638 +3.6% | $435,200 |
| 2022 | $12,199 -1.4% | $435,200 |
Find assessor info on the county website
Neighborhood: 03057
Nearby schools
GreatSchools rating
- 9/10Mont Vernon Village SchoolGrades: K-6Distance: 1.6 mi
- 9/10Souhegan Coop High SchoolGrades: 9-12Distance: 6.6 mi
Schools provided by the listing agent
- Elementary: Mont Vernon Village School
- High: Souhegan High School
- District: Amherst Sch District SAU #39
Source: PrimeMLS. This data may not be complete. We recommend contacting the local school district to confirm school assignments for this home.
Get pre-qualified for a loan
At Zillow Home Loans, we can pre-qualify you in as little as 5 minutes with no impact to your credit score.An equal housing lender. NMLS #10287.
