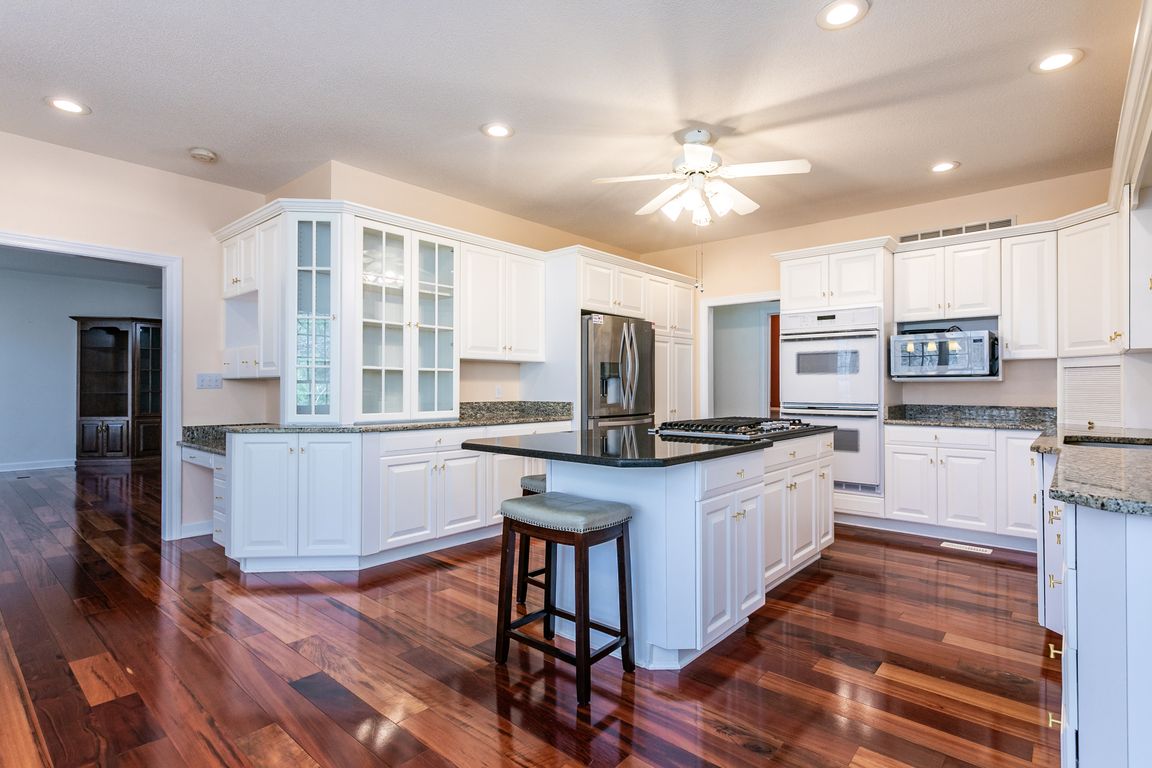
ActivePrice cut: $15K (11/5)
$535,000
3beds
3,460sqft
10 Dunbridge Ct, Glen Carbon, IL 62034
3beds
3,460sqft
Single family residence
Built in 1994
0.40 Acres
2 Attached garage spaces
$155 price/sqft
$350 annually HOA fee
What's special
Gas fireplacesWalkout ranchBuilt in entertainment centerOutdoor entertainmentDouble ovensOpen floor planWet bar
Lovely walkout ranch in the Fields Crossing subdivision. Open floor plan, hardwood floors, and a built in entertainment center in the great room, which also includes 1 of the 2 gas fireplaces. Formal dining area off the great room blends into the well-appointed kitchen, complete with Stainless steel appliances, double ovens, ...
- 254 days |
- 906 |
- 19 |
Source: MARIS,MLS#: 25016373 Originating MLS: Southwestern Illinois Board of REALTORS
Originating MLS: Southwestern Illinois Board of REALTORS
Travel times
Kitchen
Living Room
Primary Bedroom
Primary Bathroom
Basement (Unfinished)
Dining Room
Basement (Finished)
Screened Patio
Zillow last checked: 8 hours ago
Listing updated: November 16, 2025 at 10:31pm
Listing Provided by:
Vivian L Monckton 618-558-1551,
Coldwell Banker Brown Realtors
Source: MARIS,MLS#: 25016373 Originating MLS: Southwestern Illinois Board of REALTORS
Originating MLS: Southwestern Illinois Board of REALTORS
Facts & features
Interior
Bedrooms & bathrooms
- Bedrooms: 3
- Bathrooms: 4
- Full bathrooms: 3
- 1/2 bathrooms: 1
- Main level bathrooms: 3
- Main level bedrooms: 3
Primary bedroom
- Features: Floor Covering: Wood, Wall Covering: Some
- Level: Main
- Area: 252
- Dimensions: 18 x 14
Bedroom
- Features: Floor Covering: Wood, Wall Covering: Some
- Level: Main
- Area: 165
- Dimensions: 15 x 11
Bedroom
- Features: Floor Covering: Wood, Wall Covering: Some
- Level: Main
- Area: 168
- Dimensions: 14 x 12
Primary bathroom
- Features: Floor Covering: Ceramic Tile, Wall Covering: Some
- Level: Main
- Area: 120
- Dimensions: 12 x 10
Bonus room
- Features: Floor Covering: Carpeting
- Level: Lower
- Area: 165
- Dimensions: 11 x 15
Breakfast room
- Features: Floor Covering: Wood
- Level: Main
- Area: 136
- Dimensions: 8 x 17
Dining room
- Features: Floor Covering: Wood, Wall Covering: Some
- Level: Main
- Area: 182
- Dimensions: 14 x 13
Family room
- Features: Floor Covering: Carpeting
- Level: Lower
- Area: 805
- Dimensions: 35 x 23
Great room
- Features: Floor Covering: Wood, Wall Covering: Some
- Level: Main
- Area: 450
- Dimensions: 25 x 18
Kitchen
- Features: Floor Covering: Wood
- Level: Main
- Area: 221
- Dimensions: 13 x 17
Laundry
- Features: Floor Covering: Ceramic Tile, Wall Covering: None
- Level: Main
- Area: 63
- Dimensions: 7 x 9
Recreation room
- Features: Floor Covering: Carpeting
- Level: Lower
- Area: 527
- Dimensions: 31 x 17
Heating
- Forced Air, Natural Gas
Cooling
- Central Air, Electric
Appliances
- Included: Dishwasher, Disposal, Double Oven, Cooktop, Down Draft, Dryer, Gas Cooktop, Microwave, Oven, Washer, Gas Water Heater, Water Softener Rented
- Laundry: Main Level
Features
- Separate Dining, High Ceilings, Coffered Ceiling(s), Open Floorplan, Walk-In Closet(s), Bar, Kitchen Island, Eat-in Kitchen, Granite Counters, Double Vanity, Tub
- Flooring: Carpet, Hardwood
- Doors: Panel Door(s), Sliding Doors
- Windows: Window Treatments, Tilt-In Windows
- Basement: Full,Walk-Out Access
- Number of fireplaces: 2
- Fireplace features: Recreation Room, Basement, Great Room
Interior area
- Total structure area: 3,460
- Total interior livable area: 3,460 sqft
- Finished area above ground: 2,370
- Finished area below ground: 1,090
Property
Parking
- Total spaces: 2
- Parking features: Attached, Garage, Garage Door Opener
- Attached garage spaces: 2
Features
- Levels: One
- Patio & porch: Deck, Patio, Screened
Lot
- Size: 0.4 Acres
- Dimensions: 117 x 148
- Features: Cul-De-Sac
Details
- Parcel number: 142153504406047
- Special conditions: Standard
Construction
Type & style
- Home type: SingleFamily
- Architectural style: Traditional,Ranch
- Property subtype: Single Family Residence
Materials
- Brick
Condition
- Year built: 1994
Details
- Warranty included: Yes
Utilities & green energy
- Sewer: Public Sewer
- Water: Public
- Utilities for property: Natural Gas Available
Community & HOA
Community
- Subdivision: Fields Xing Ph 2
HOA
- Has HOA: Yes
- Services included: Common Area Maintenance
- HOA fee: $350 annually
- HOA name: Fields Crossing Homeowners
Location
- Region: Glen Carbon
Financial & listing details
- Price per square foot: $155/sqft
- Tax assessed value: $480,120
- Annual tax amount: $10,741
- Date on market: 3/19/2025
- Cumulative days on market: 254 days
- Listing terms: Cash,Conventional,FHA,VA Loan
- Ownership: Private
- Road surface type: Concrete