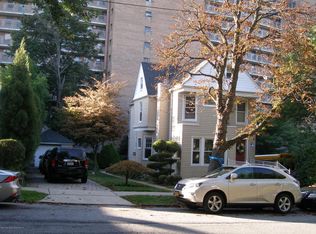Sold for $985,000
Street View
$985,000
10 Duncan Rd, Staten Island, NY 10301
7beds
5baths
2,176sqft
SingleFamily
Built in 1920
0.29 Acres Lot
$1,125,000 Zestimate®
$453/sqft
$5,839 Estimated rent
Home value
$1,125,000
$1.07M - $1.18M
$5,839/mo
Zestimate® history
Loading...
Owner options
Explore your selling options
What's special
10 Duncan Rd, Staten Island, NY 10301 is a single family home that contains 2,176 sq ft and was built in 1920. It contains 7 bedrooms and 5 bathrooms. This home last sold for $985,000 in February 2026.
The Zestimate for this house is $1,125,000. The Rent Zestimate for this home is $5,839/mo.
Facts & features
Interior
Bedrooms & bathrooms
- Bedrooms: 7
- Bathrooms: 5
Cooling
- Central
Appliances
- Included: Dishwasher, Dryer, Freezer, Garbage disposal, Microwave, Range / Oven, Refrigerator, Trash compactor, Washer
Features
- Flooring: Tile, Carpet, Concrete, Hardwood
- Basement: Finished
- Has fireplace: Yes
Interior area
- Total interior livable area: 2,176 sqft
Property
Parking
- Parking features: Garage - Detached, Off-street
Features
- Exterior features: Wood products, Brick, Cement / Concrete
- Has spa: Yes
Lot
- Size: 0.29 Acres
Details
- Parcel number: 005910032
Construction
Type & style
- Home type: SingleFamily
Condition
- Year built: 1920
Community & neighborhood
Community
- Community features: Assisted Living Community
Location
- Region: Staten Island
Price history
| Date | Event | Price |
|---|---|---|
| 2/9/2026 | Sold | $985,000-17.6%$453/sqft |
Source: Agent Provided Report a problem | ||
| 10/24/2025 | Contingent | $1,195,000$549/sqft |
Source: NY State MLS #11537320 Report a problem | ||
| 10/9/2025 | Price change | $1,195,000-6.3%$549/sqft |
Source: NY State MLS #11537320 Report a problem | ||
| 8/25/2025 | Price change | $1,275,000-7.3%$586/sqft |
Source: NY State MLS #11537320 Report a problem | ||
| 7/18/2025 | Listed for sale | $1,375,000+175.6%$632/sqft |
Source: NY State MLS #11537320 Report a problem | ||
Public tax history
| Year | Property taxes | Tax assessment |
|---|---|---|
| 2024 | $10,027 | $57,240 -4.6% |
| 2023 | -- | $60,000 +18.1% |
| 2022 | -- | $50,820 +12% |
Find assessor info on the county website
Neighborhood: Grymes Hill
Nearby schools
GreatSchools rating
- 9/10Ps 35 The Clove Valley SchoolGrades: K-5Distance: 0.9 mi
- 5/10Is 27 Anning S PrallGrades: 6-8Distance: 1.4 mi
- 4/10Curtis High SchoolGrades: 9-12Distance: 1.4 mi
Get a cash offer in 3 minutes
Find out how much your home could sell for in as little as 3 minutes with a no-obligation cash offer.
Estimated market value$1,125,000
Get a cash offer in 3 minutes
Find out how much your home could sell for in as little as 3 minutes with a no-obligation cash offer.
Estimated market value
$1,125,000
