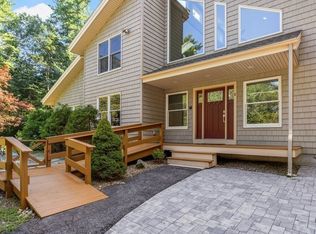Perfect Nghbrhood,Perfect Location,Perfect Home! 1st Time Homebuyers-Not too late to take advantage of $8k Tax Credit! 3 Bdrm/2 Bath/1-car Garage.Pride of Ownership Shows Thru-out in this 1-Owner Home w/Bright, Sunny Upgraded Kitchen w/Granite Countertops, Tile Floor, Huge Skylight, Graphite Appliances!Brazilian Cherry Hrdwd Floors in D/R w/Cathedral Ceiling & 5-Panel Picture Wndw in L/R. HUGE Lowr Level w/Wood Stove, Full Bath, Ovrszd Laundry Rm. Great Entertainment Home/Yard on over 1.5 acres
This property is off market, which means it's not currently listed for sale or rent on Zillow. This may be different from what's available on other websites or public sources.
