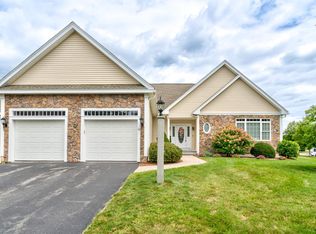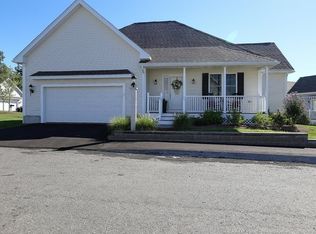Sold for $859,900 on 11/14/25
$859,900
10 Dunrobin Cir UNIT 10, Methuen, MA 01844
2beds
2,960sqft
Condominium
Built in 2015
-- sqft lot
$-- Zestimate®
$291/sqft
$-- Estimated rent
Home value
Not available
Estimated sales range
Not available
Not available
Zestimate® history
Loading...
Owner options
Explore your selling options
What's special
Fabulous 55+ gated community at Stone Castle Estates. The Wentworth III features 1 level living at its best! Many UPGRADES to this exquisite showstopper home. Open and spacious with gourmet kitchen with double ovens, oversized pantry, Bosch SS appliances and granite countertops that overlook the fireplaced living room perfect for entertaining. Dining area with access to an oversized deck with custom awning and additional patio area. Gorgeous spacious primary suite, Large 2nd bedroom, French doors lead into a spacious, lots of natural light office/bonus room and a finished basement with a half bath, with ample amount of storage, complete this magnificent home. Central vac, laundry room, whole house generator and cold and hot spigots in the garage complete this well thought out design. In the West end of Methuen. Conveniently located near major highways, airports, hospitals, shopping and more!
Zillow last checked: 8 hours ago
Listing updated: November 14, 2025 at 10:45am
Listed by:
Ray Autiello 978-265-7979,
Berkshire Hathaway HomeServices Verani Realty Methuen 978-687-8484,
Mary Ellen Autiello 978-994-2423
Bought with:
Elizabeth Pacini
Black Door Realty Group, LLC
Source: MLS PIN,MLS#: 73418940
Facts & features
Interior
Bedrooms & bathrooms
- Bedrooms: 2
- Bathrooms: 3
- Full bathrooms: 2
- 1/2 bathrooms: 1
- Main level bathrooms: 2
- Main level bedrooms: 2
Primary bedroom
- Features: Bathroom - Full, Walk-In Closet(s), Closet, Flooring - Wall to Wall Carpet, Tray Ceiling(s)
- Level: Main,First
Bedroom 2
- Features: Ceiling Fan(s), Closet, Flooring - Wall to Wall Carpet
- Level: Main,First
Bathroom 1
- Features: Bathroom - Full, Bathroom - Tiled With Tub & Shower, Closet - Linen, Flooring - Stone/Ceramic Tile, Countertops - Stone/Granite/Solid, Jacuzzi / Whirlpool Soaking Tub, Recessed Lighting
- Level: Main,First
Bathroom 2
- Features: Bathroom - Full, Closet, Flooring - Stone/Ceramic Tile, Countertops - Stone/Granite/Solid
- Level: Main,First
Bathroom 3
- Features: Bathroom - Half, Flooring - Stone/Ceramic Tile
- Level: Basement
Dining room
- Features: Flooring - Hardwood, Deck - Exterior, Exterior Access
- Level: Main,First
Family room
- Features: Bathroom - Half, Flooring - Wall to Wall Carpet, Cable Hookup, Storage
- Level: Basement
Kitchen
- Features: Flooring - Hardwood, Countertops - Stone/Granite/Solid, Countertops - Upgraded, Kitchen Island, Cabinets - Upgraded, Recessed Lighting, Stainless Steel Appliances, Gas Stove
- Level: Main,First
Living room
- Features: Ceiling Fan(s), Flooring - Hardwood, Crown Molding
- Level: Main,First
Office
- Features: Flooring - Wall to Wall Carpet, French Doors, Recessed Lighting
- Level: Main
Heating
- Forced Air, Natural Gas
Cooling
- Central Air
Appliances
- Laundry: Flooring - Stone/Ceramic Tile, Main Level, Electric Dryer Hookup, Walk-in Storage, Washer Hookup, Sink, First Floor, In Unit
Features
- Closet, Crown Molding, Recessed Lighting, Entrance Foyer, Home Office, Central Vacuum
- Flooring: Tile, Carpet, Hardwood, Flooring - Hardwood, Flooring - Wall to Wall Carpet
- Doors: French Doors
- Windows: Insulated Windows
- Has basement: Yes
- Number of fireplaces: 1
- Fireplace features: Living Room
Interior area
- Total structure area: 2,960
- Total interior livable area: 2,960 sqft
- Finished area above ground: 2,329
- Finished area below ground: 631
Property
Parking
- Total spaces: 4
- Parking features: Attached, Garage Door Opener, Off Street, Paved
- Attached garage spaces: 2
- Uncovered spaces: 2
Features
- Entry location: Unit Placement(Street,Ground)
- Patio & porch: Deck - Composite
- Exterior features: Deck - Composite, ET Irrigation Controller, Professional Landscaping, Sprinkler System
Lot
- Size: 5,250 sqft
Details
- Parcel number: M:00216 B:00129B L:7BU82,4525057
- Zoning: RR
Construction
Type & style
- Home type: Condo
- Property subtype: Condominium
Materials
- Frame
- Roof: Shingle
Condition
- Year built: 2015
Utilities & green energy
- Electric: Generator, Circuit Breakers, 200+ Amp Service
- Sewer: Public Sewer
- Water: Public
- Utilities for property: for Gas Range, for Gas Oven, for Electric Dryer, Washer Hookup, Icemaker Connection
Green energy
- Water conservation: ET Irrigation Controller
Community & neighborhood
Security
- Security features: Security Gate
Community
- Community features: Shopping, Walk/Jog Trails, Golf, Medical Facility, Bike Path, Conservation Area, Highway Access, House of Worship, Private School, Public School, Adult Community
Senior living
- Senior community: Yes
Location
- Region: Methuen
HOA & financial
HOA
- HOA fee: $745 monthly
- Amenities included: Clubhouse
- Services included: Sewer, Insurance, Security, Maintenance Structure, Road Maintenance, Maintenance Grounds, Snow Removal
Price history
| Date | Event | Price |
|---|---|---|
| 11/14/2025 | Sold | $859,900$291/sqft |
Source: MLS PIN #73418940 | ||
| 9/19/2025 | Contingent | $859,900$291/sqft |
Source: MLS PIN #73418940 | ||
| 9/19/2025 | Price change | $859,900-4%$291/sqft |
Source: MLS PIN #73418940 | ||
| 8/21/2025 | Listed for sale | $895,900$303/sqft |
Source: MLS PIN #73418940 | ||
Public tax history
Tax history is unavailable.
Neighborhood: 01844
Nearby schools
GreatSchools rating
- 7/10Marsh Grammar SchoolGrades: PK-8Distance: 1 mi
- 5/10Methuen High SchoolGrades: 9-12Distance: 3.6 mi

Get pre-qualified for a loan
At Zillow Home Loans, we can pre-qualify you in as little as 5 minutes with no impact to your credit score.An equal housing lender. NMLS #10287.

