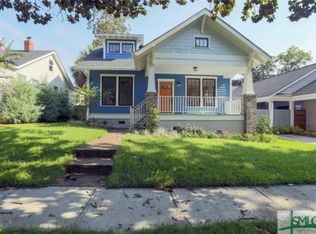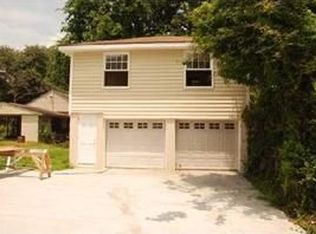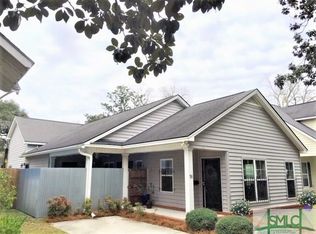Sold for $636,000 on 09/05/25
$636,000
10 E 55th Street, Savannah, GA 31405
3beds
1,722sqft
Single Family Residence
Built in 1932
6,490.44 Square Feet Lot
$637,100 Zestimate®
$369/sqft
$2,732 Estimated rent
Home value
$637,100
$599,000 - $675,000
$2,732/mo
Zestimate® history
Loading...
Owner options
Explore your selling options
What's special
This Mid-Town Cottage offers historic details & charm galore, while a newer addition adds modernization w/ a spacious primary bedroom suite which includes a generous size walk-in closet & large double-vanity bathroom. The property features a welcoming living room w/fireplace; a sunporch provides additional conversation space, a home office, or a sunlit studio area; two secondary bedrooms are located on the eastside of the home w/ a full bath conveniently located between the two; an open floorplan custom kitchen w/ adjoining dining area is fabulous for both daily living & entertaining; a tucked away area off of the kitchen provides for washer/dryer/storage; and the mentioned primary bedroom suite is privately located in the back of the house. The picturesque side & back gardens reflect Southern outdoor living at its best. And, a detached two-vehicle garage is equipped with shelving & a garden potting table. Welcome home!
Zillow last checked: 8 hours ago
Listing updated: September 08, 2025 at 01:48pm
Listed by:
Kimberly Ergul 912-398-7222,
Engel & Volkers
Bought with:
David M. Johnson, 385650
eXp Realty LLC
Source: Hive MLS,MLS#: SA332978 Originating MLS: Savannah Multi-List Corporation
Originating MLS: Savannah Multi-List Corporation
Facts & features
Interior
Bedrooms & bathrooms
- Bedrooms: 3
- Bathrooms: 2
- Full bathrooms: 2
Heating
- Central, Electric, Heat Pump
Cooling
- Electric, Heat Pump
Appliances
- Included: Some Electric Appliances, Convection Oven, Dryer, Dishwasher, Electric Water Heater, Disposal, Ice Maker, Microwave, Oven, Plumbed For Ice Maker, Range, Refrigerator, Self Cleaning Oven, Washer
- Laundry: Laundry Room, Washer Hookup, Dryer Hookup
Features
- Double Vanity, Garden Tub/Roman Tub, High Ceilings, Jetted Tub, Main Level Primary, Primary Suite, Other, Separate Shower, Fireplace, Programmable Thermostat
- Windows: Double Pane Windows
- Number of fireplaces: 1
- Fireplace features: Decorative, Living Room, Masonry
Interior area
- Total interior livable area: 1,722 sqft
Property
Parking
- Total spaces: 2
- Parking features: Detached, Off Street, On Street
- Garage spaces: 2
- Has uncovered spaces: Yes
Accessibility
- Accessibility features: Accessible Full Bath, Low Threshold Shower
Features
- Patio & porch: Covered, Patio, Front Porch
- Fencing: Wood,Privacy,Yard Fenced
Lot
- Size: 6,490 sqft
- Features: Alley, Back Yard, City Lot, Garden, Interior Lot, Private, Sprinkler System
Details
- Additional structures: Gazebo
- Parcel number: 20094 12022
- Zoning: B-C
- Zoning description: Multi Family,Single Family
- Special conditions: Standard
Construction
Type & style
- Home type: SingleFamily
- Architectural style: Traditional
- Property subtype: Single Family Residence
Materials
- Vinyl Siding, Wood Siding
- Foundation: Brick/Mortar, Raised
- Roof: Asphalt
Condition
- New construction: No
- Year built: 1932
Utilities & green energy
- Electric: 220 Volts
- Sewer: Public Sewer
- Water: Public
- Utilities for property: Cable Available
Green energy
- Green verification: ENERGY STAR Certified Homes
- Energy efficient items: Windows
Community & neighborhood
Security
- Security features: Security Lights
Community
- Community features: Playground, Park, Shopping, Street Lights, Sidewalks, Walk to School
Location
- Region: Savannah
- Subdivision: Ardsley Park
HOA & financial
HOA
- Has HOA: Yes
- HOA fee: $45 annually
- Association name: Ardsley Park/Chatham Crescent
Other
Other facts
- Listing agreement: Exclusive Right To Sell
- Listing terms: Cash,Conventional,1031 Exchange,FHA,VA Loan
- Road surface type: Asphalt
Price history
| Date | Event | Price |
|---|---|---|
| 9/5/2025 | Sold | $636,000-0.5%$369/sqft |
Source: | ||
| 8/14/2025 | Pending sale | $639,000$371/sqft |
Source: | ||
| 7/31/2025 | Price change | $639,000-1.7%$371/sqft |
Source: | ||
| 6/18/2025 | Listed for sale | $650,000+130.6%$377/sqft |
Source: | ||
| 8/20/2008 | Sold | $281,831$164/sqft |
Source: | ||
Public tax history
| Year | Property taxes | Tax assessment |
|---|---|---|
| 2024 | $2,594 +29.3% | $170,600 +27.1% |
| 2023 | $2,006 -16% | $134,200 +8.3% |
| 2022 | $2,389 +11.7% | $123,880 +19.6% |
Find assessor info on the county website
Neighborhood: Ardmore/Gould Estates/Olin Heights
Nearby schools
GreatSchools rating
- 6/10Jacob G. Smith Elementary SchoolGrades: PK-5Distance: 0.5 mi
- 5/10Myers Middle SchoolGrades: 6-8Distance: 2.2 mi
- 1/10Beach High SchoolGrades: 9-12Distance: 1 mi

Get pre-qualified for a loan
At Zillow Home Loans, we can pre-qualify you in as little as 5 minutes with no impact to your credit score.An equal housing lender. NMLS #10287.
Sell for more on Zillow
Get a free Zillow Showcase℠ listing and you could sell for .
$637,100
2% more+ $12,742
With Zillow Showcase(estimated)
$649,842

