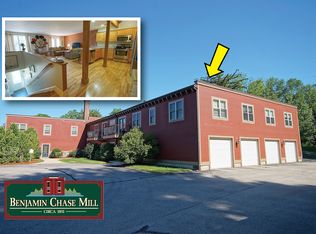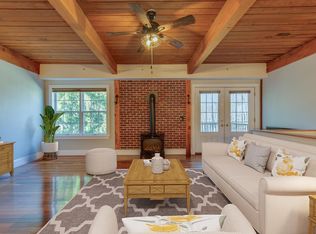Do not hesitate to see this amazing home in sought after location. Located close to schools, highways and downtown this home offers so much to be desired. Many updates include newer roof, flooring, all updated bathrooms and fresh paint throughout. A spacious kitchen with updated appliances opens to a dining room along with access to large back deck. A first-floor master suite with private bath along with office space and family room complete the first level. 2nd floor has 2 large bedroom along with a full bath as well as walk up attic access for additional storage space. This one is a must see.
This property is off market, which means it's not currently listed for sale or rent on Zillow. This may be different from what's available on other websites or public sources.

