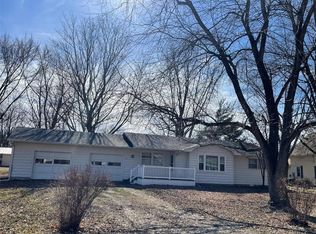Sold for $50,000 on 09/18/25
$50,000
10 E Locust St, Ashmore, IL 61912
3beds
1,570sqft
Single Family Residence
Built in 1970
10,018.8 Square Feet Lot
$-- Zestimate®
$32/sqft
$1,480 Estimated rent
Home value
Not available
Estimated sales range
Not available
$1,480/mo
Zestimate® history
Loading...
Owner options
Explore your selling options
What's special
All offers must be submitted by the Buyer's agent via the RES.NET Agent Portal. If your offer is accepted, you agree to be responsible for an offer submission technology fee of $150.00. The fee will be collected and disbursed by the settlement agent and disbursed at the closing and settlement of the transaction. To submit your buyer's offer, simply click the link below. If you already have a RES.NET Agent account, you will be prompted to log in. If not, you will be prompted to create an account.
To begin, click or paste this link into your web browser: https://agent.res.net/Offers.aspx?-1801147
Zillow last checked: 8 hours ago
Listing updated: September 25, 2025 at 12:15pm
Listed by:
Cory Sanders 217-235-4848,
Sanders & Company
Bought with:
Non Member, #N/A
Central Illinois Board of REALTORS
Source: CIBR,MLS#: 6250898 Originating MLS: Central Illinois Board Of REALTORS
Originating MLS: Central Illinois Board Of REALTORS
Facts & features
Interior
Bedrooms & bathrooms
- Bedrooms: 3
- Bathrooms: 2
- Full bathrooms: 1
- 1/2 bathrooms: 1
Bedroom
- Description: Flooring: Hardwood
- Level: Main
- Dimensions: 0 x 0
Bedroom
- Description: Flooring: Hardwood
- Level: Main
- Dimensions: 0 x 0
Bedroom
- Description: Flooring: Hardwood
- Level: Main
- Dimensions: 0 x 0
Other
- Description: Flooring: Hardwood
- Level: Main
- Dimensions: 0 x 0
Other
- Description: Flooring: Vinyl
- Level: Main
- Dimensions: 0 x 0
Half bath
- Description: Flooring: Vinyl
- Level: Main
- Dimensions: 0 x 0
Kitchen
- Description: Flooring: Hardwood
- Level: Main
- Dimensions: 0 x 0
Living room
- Description: Flooring: Hardwood
- Level: Main
- Dimensions: 0 x 0
Heating
- Hot Water
Cooling
- None
Appliances
- Included: Gas Water Heater, None
- Laundry: Main Level
Features
- Bath in Primary Bedroom, Main Level Primary
- Basement: Crawl Space
- Has fireplace: No
Interior area
- Total structure area: 1,570
- Total interior livable area: 1,570 sqft
- Finished area above ground: 1,570
Property
Parking
- Total spaces: 2
- Parking features: Attached, Garage
- Attached garage spaces: 2
Features
- Levels: One
- Stories: 1
Lot
- Size: 10,018 sqft
- Dimensions: 80 x 150
Details
- Parcel number: 01003011000
- Zoning: R-1
- Special conditions: None
Construction
Type & style
- Home type: SingleFamily
- Architectural style: Ranch
- Property subtype: Single Family Residence
Materials
- Vinyl Siding
- Foundation: Crawlspace
- Roof: Shingle
Condition
- Year built: 1970
Utilities & green energy
- Sewer: Public Sewer
- Water: Public
Community & neighborhood
Location
- Region: Ashmore
Other
Other facts
- Road surface type: Gravel
Price history
| Date | Event | Price |
|---|---|---|
| 9/18/2025 | Sold | $50,000-16.5%$32/sqft |
Source: | ||
| 7/15/2025 | Pending sale | $59,900$38/sqft |
Source: | ||
| 6/27/2025 | Price change | $59,900-14.3%$38/sqft |
Source: | ||
| 6/6/2025 | Price change | $69,900-11%$45/sqft |
Source: | ||
| 5/9/2025 | Price change | $78,500-12.7%$50/sqft |
Source: | ||
Public tax history
| Year | Property taxes | Tax assessment |
|---|---|---|
| 2024 | $2,916 +1.2% | $47,705 +5% |
| 2023 | $2,881 +302.2% | $45,433 +62.3% |
| 2022 | $716 -5.9% | $27,985 +4.2% |
Find assessor info on the county website
Neighborhood: 61912
Nearby schools
GreatSchools rating
- 2/10Ashmore Elementary SchoolGrades: K-4Distance: 0.1 mi
- 6/10Charleston Middle SchoolGrades: 7-8Distance: 8.4 mi
- 3/10Charleston High SchoolGrades: 9-12Distance: 8.4 mi
Schools provided by the listing agent
- District: Charleston Dist. 1
Source: CIBR. This data may not be complete. We recommend contacting the local school district to confirm school assignments for this home.
