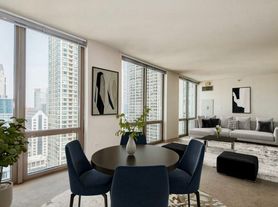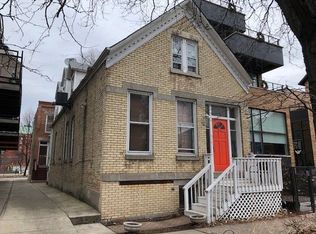Step into a home that perfectly balances city energy and everyday comfort. This smart, move-in-ready 1-bedroom condo (765 sq ft) welcomes you with warm wood floors, open-concept living, and a modern kitchen featuring granite countertops, stainless-steel appliances, and generous cabinet space. A true highlight is the rare 150 sq. ft. private balcony-your own outdoor retreat in the heart of downtown, where State and Ontario meet. Start your day with coffee above the city buzz or wind down at sunset surrounded by skyline views. Live the lifestyle you deserve in a full-amenity building offering a resort-style outdoor pool & sundeck, grilling stations, fitness center, business center, hospitality room, on-site dry cleaners, 7-Eleven convenience store, and 24-hour door staff. Lease terms: Minimum 1-year lease, 1-month security deposit. Tenant pays electric, heat/AC, and internet. Parking available for $250/month. Building requirements include 300 non-refundable move-in/out and 300 refundable elevator deposit Experience downtown living at its most effortless-stylish, connected, and full of life.
Condo for rent
$2,000/mo
10 E Ontario St APT 1110, Chicago, IL 60611
1beds
765sqft
Price may not include required fees and charges.
Condo
Available Wed Oct 15 2025
-- Pets
Central air
Common area laundry
-- Parking
Forced air
What's special
Private balconySkyline viewsGrilling stationsWarm wood floorsOpen-concept livingModern kitchenGenerous cabinet space
- 13 hours |
- -- |
- -- |
Travel times
Renting now? Get $1,000 closer to owning
Unlock a $400 renter bonus, plus up to a $600 savings match when you open a Foyer+ account.
Offers by Foyer; terms for both apply. Details on landing page.
Facts & features
Interior
Bedrooms & bathrooms
- Bedrooms: 1
- Bathrooms: 1
- Full bathrooms: 1
Heating
- Forced Air
Cooling
- Central Air
Appliances
- Included: Dishwasher, Microwave, Range
- Laundry: Common Area, Shared
Features
- Flooring: Laminate
Interior area
- Total interior livable area: 765 sqft
Property
Parking
- Details: Contact manager
Features
- Exterior features: Bike Room/Bike Trails, Coin Laundry, Common Area, Door Person, Doorman included in rent, Electricity not included in rent, Elevator(s), Exercise Room, Flooring: Laminate, Heating not included in rent, Heating system: Forced Air, Internet not included in rent, No Disability Access, No additional rooms, On Site Manager/Engineer, Park, Party Room, Pool included in rent, Scavenger included in rent, Sundeck, Water included in rent
Details
- Parcel number: 17101110141422
Construction
Type & style
- Home type: Condo
- Property subtype: Condo
Condition
- Year built: 1983
Utilities & green energy
- Utilities for property: Water
Community & HOA
Location
- Region: Chicago
Financial & listing details
- Lease term: 12 Months
Price history
| Date | Event | Price |
|---|---|---|
| 10/7/2025 | Listed for rent | $2,000+1.3%$3/sqft |
Source: MRED as distributed by MLS GRID #12490496 | ||
| 6/4/2024 | Listing removed | -- |
Source: Zillow Rentals | ||
| 5/29/2024 | Listed for rent | $1,975+12.9%$3/sqft |
Source: Zillow Rentals | ||
| 4/19/2023 | Listing removed | -- |
Source: Zillow Rentals | ||
| 4/17/2023 | Listed for rent | $1,750+6.1%$2/sqft |
Source: Zillow Rentals | ||
Neighborhood: River North
There are 10 available units in this apartment building

