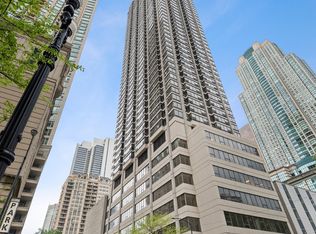Avail 1st week of Sept! Laundry in unit! 48th floor high rise offers luxury living in the heart of River North. Full building amenities include 24 hour doorman services, fitness center, business center, sauna, hot tub, outdoor courtyard/sundeck space, and even a service elevator for convenient move-in/out. This rare 2 bed 2 bath unit features breathtaking views, with a spacious 150 SF balcony and floor-to-ceiling windows to enjoy them to the fullest! The kitchen is equipped with granite countertops, a full size dishwasher, microwave, and refrigerator, Additionally, storage units 3201 and 3208 are included. Location is merely the cherry on top. Within walking distance of the building are countless incredible restaurants like Ema, Quartino, RPM Italian, and the Eataly, not to mention proximity to grocery, bars, clubs, cafes, museums, and unparalleled Magnificent Mile shopping. Transportation is also just around the corner at the Red Line Grand and State station. Experience every convenience Chicago has to offer - schedule your showing today!
Condo for rent
$3,550/mo
10 E Ontario St APT 4804, Chicago, IL 60611
2beds
1,390sqft
Price may not include required fees and charges.
Condo
Available now
Cats, dogs OK
Central air
In unit laundry
Attached garage parking
Electric
What's special
Floor-to-ceiling windowsBreathtaking viewsFull size dishwasherGranite countertopsLaundry in unit
- 11 hours
- on Zillow |
- -- |
- -- |
Travel times
Looking to buy when your lease ends?
See how you can grow your down payment with up to a 6% match & 4.15% APY.
Facts & features
Interior
Bedrooms & bathrooms
- Bedrooms: 2
- Bathrooms: 2
- Full bathrooms: 2
Heating
- Electric
Cooling
- Central Air
Appliances
- Included: Dishwasher, Disposal, Dryer, Freezer, Microwave, Range, Refrigerator, Washer
- Laundry: In Unit, Shared
Features
- Sauna
- Flooring: Hardwood
Interior area
- Total interior livable area: 1,390 sqft
Property
Parking
- Parking features: Attached, Garage
- Has attached garage: Yes
- Details: Contact manager
Features
- Exterior features: Attached, Balcony, Balcony/Porch/Lanai, Bike Room/Bike Trails, Business Center, Coin Laundry, Concrete, Door Person, Elevator(s), Exercise Room, Garage, Garage Door Opener, Health Club, Heating: Electric, In Unit, No Disability Access, On Site, On Site Manager/Engineer, Party Room, Pool, Receiving Room, Sauna, Service Elevator(s), Stainless Steel Appliance(s), Sundeck, Water included in rent
- Spa features: Sauna
Details
- Parcel number: 17101110141027
Construction
Type & style
- Home type: Condo
- Property subtype: Condo
Condition
- Year built: 1983
Utilities & green energy
- Utilities for property: Water
Building
Management
- Pets allowed: Yes
Community & HOA
Community
- Features: Pool
HOA
- Amenities included: Pool, Sauna
Location
- Region: Chicago
Financial & listing details
- Lease term: 12 Months
Price history
| Date | Event | Price |
|---|---|---|
| 8/15/2025 | Listed for rent | $3,550$3/sqft |
Source: MRED as distributed by MLS GRID #12447867 | ||
| 8/17/2024 | Listing removed | -- |
Source: MRED as distributed by MLS GRID #12134487 | ||
| 8/12/2024 | Listed for rent | $3,550$3/sqft |
Source: MRED as distributed by MLS GRID #12134487 | ||
| 8/1/2024 | Sold | $380,000-1.3%$273/sqft |
Source: | ||
| 7/23/2024 | Pending sale | $385,000$277/sqft |
Source: | ||
Neighborhood: River North
There are 12 available units in this apartment building
![[object Object]](https://photos.zillowstatic.com/fp/763f8b296a12362c6ed13ac352bd8c7e-p_i.jpg)
