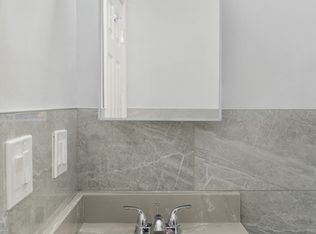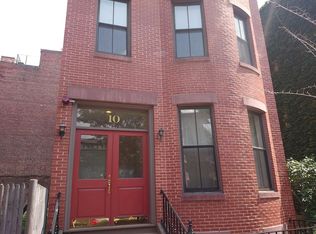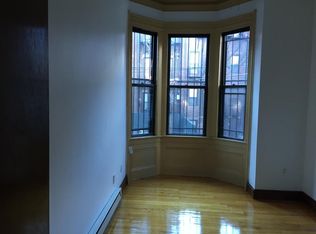Sold for $825,000 on 10/10/25
$825,000
10 E Springfield St APT 4, Boston, MA 02118
2beds
867sqft
Condominium
Built in 1900
-- sqft lot
$825,100 Zestimate®
$952/sqft
$3,753 Estimated rent
Home value
$825,100
$767,000 - $883,000
$3,753/mo
Zestimate® history
Loading...
Owner options
Explore your selling options
What's special
Come home to this sunny, corner, updated SOWA condo on a luxury-rich street. Large, brand-new, high-end windows with tall ceilings invite sun, views of rooftops and trees into this home. Cook, bathed in natural light, while you entertain guests in the open living/dining area. Queen beds are illustrated in both bedrooms; also boasting proper closets. In-unit laundry and a gorgeous, sun-lit, fully tiled bathroom keep the "gleam" going. From the main bedroom go up just a few outdoor steps to the 360 degree city-view common roof deck; face west for sunsets and east for the Boston skyline. Major renovation included fire-sprinkler system and HVAC. Low condo fees, amazing quality and location! Guests have meter parking on both Washington and Albany street. Grab the Silver Line to the public garden/downtown crossing or to Logan Airport. Attractions out the door: Mike's Diner, Toros, and all that SOWA offers. Commute onto I93 or I90 with ease. Seller will consider Buyer concessions
Zillow last checked: 8 hours ago
Listing updated: October 11, 2025 at 08:30am
Listed by:
Deirdre O'Connor 781-249-6120,
Gibson Sotheby's International Realty 617-332-1400
Bought with:
Steven Cohen Team
Keller Williams Realty Boston-Metro | Back Bay
Source: MLS PIN,MLS#: 73418647
Facts & features
Interior
Bedrooms & bathrooms
- Bedrooms: 2
- Bathrooms: 1
- Full bathrooms: 1
Primary bedroom
- Features: Walk-In Closet(s), Flooring - Hardwood, Exterior Access, Lighting - Overhead
- Level: First
- Area: 136.56
- Dimensions: 9.58 x 14.25
Bedroom 2
- Features: Flooring - Hardwood, Lighting - Overhead, Closet - Double
- Level: First
- Area: 112.54
- Dimensions: 9.25 x 12.17
Primary bathroom
- Features: No
Bathroom 1
- Features: Bathroom - Full, Bathroom - Tiled With Tub & Shower, Flooring - Stone/Ceramic Tile, Lighting - Pendant, Lighting - Overhead
- Level: First
- Area: 45.13
- Dimensions: 8.08 x 5.58
Dining room
- Features: Flooring - Hardwood, Window(s) - Bay/Bow/Box, Open Floorplan, Recessed Lighting
- Level: First
- Area: 108.33
- Dimensions: 13 x 8.33
Kitchen
- Features: Flooring - Hardwood, Countertops - Stone/Granite/Solid, Countertops - Upgraded, Open Floorplan, Recessed Lighting, Stainless Steel Appliances, Gas Stove
- Level: First
- Area: 63.32
- Dimensions: 8.08 x 7.83
Living room
- Features: Flooring - Hardwood, Open Floorplan, Recessed Lighting
- Level: First
- Area: 140
- Dimensions: 15 x 9.33
Heating
- Forced Air, Natural Gas
Cooling
- Central Air
Appliances
- Laundry: Electric Dryer Hookup, Washer Hookup, First Floor, In Unit
Features
- Lighting - Sconce, Lighting - Pendant, Closet, Recessed Lighting, Entry Hall, Center Hall
- Flooring: Tile, Hardwood, Flooring - Hardwood
- Doors: Insulated Doors
- Windows: Insulated Windows
- Basement: None
- Has fireplace: No
- Common walls with other units/homes: No One Above
Interior area
- Total structure area: 867
- Total interior livable area: 867 sqft
- Finished area above ground: 867
Property
Parking
- Parking features: On Street
- Has uncovered spaces: Yes
Accessibility
- Accessibility features: No
Features
- Patio & porch: Deck - Roof, Deck - Wood
- Exterior features: Deck - Roof, Deck - Wood, City View(s)
- Has view: Yes
- View description: City
Lot
- Size: 867 sqft
Details
- Parcel number: W:08 P:01495 S:008,4141164
- Zoning: CD
- Other equipment: Intercom
Construction
Type & style
- Home type: Condo
- Property subtype: Condominium
Materials
- Roof: Rubber
Condition
- Year built: 1900
- Major remodel year: 2000
Utilities & green energy
- Sewer: Public Sewer
- Water: Public
- Utilities for property: for Gas Range, for Gas Oven, for Electric Dryer, Washer Hookup, Icemaker Connection
Green energy
- Energy efficient items: Thermostat
Community & neighborhood
Security
- Security features: Intercom, Other
Community
- Community features: Public Transportation, Shopping, Pool, Park, Medical Facility, Highway Access, Public School, Other
Location
- Region: Boston
HOA & financial
HOA
- HOA fee: $477 monthly
- Services included: Water, Sewer, Insurance, Trash, Reserve Funds
Other
Other facts
- Listing terms: Contract
Price history
| Date | Event | Price |
|---|---|---|
| 10/10/2025 | Sold | $825,000-2.9%$952/sqft |
Source: MLS PIN #73418647 | ||
| 9/2/2025 | Listed for sale | $850,000+112.5%$980/sqft |
Source: MLS PIN #73418647 | ||
| 6/10/2023 | Listing removed | -- |
Source: MLS PIN #73120243 | ||
| 6/5/2023 | Listed for rent | $3,800+26.7%$4/sqft |
Source: MLS PIN #73120243 | ||
| 9/12/2018 | Listing removed | $3,000$3/sqft |
Source: East Coast Realty Boston | ||
Public tax history
| Year | Property taxes | Tax assessment |
|---|---|---|
| 2025 | $8,999 +10.3% | $777,100 +3.8% |
| 2024 | $8,162 +3.6% | $748,800 +2% |
| 2023 | $7,882 -0.3% | $733,900 +1% |
Find assessor info on the county website
Neighborhood: South End
Nearby schools
GreatSchools rating
- 7/10Hurley K-8 SchoolGrades: PK-8Distance: 0.2 mi
- NACarter SchoolGrades: 7-12Distance: 0.5 mi
- 3/10Blackstone Elementary SchoolGrades: PK-6Distance: 0.3 mi
Schools provided by the listing agent
- Elementary: Bps
- Middle: Bps
- High: Bps
Source: MLS PIN. This data may not be complete. We recommend contacting the local school district to confirm school assignments for this home.
Get a cash offer in 3 minutes
Find out how much your home could sell for in as little as 3 minutes with a no-obligation cash offer.
Estimated market value
$825,100
Get a cash offer in 3 minutes
Find out how much your home could sell for in as little as 3 minutes with a no-obligation cash offer.
Estimated market value
$825,100



