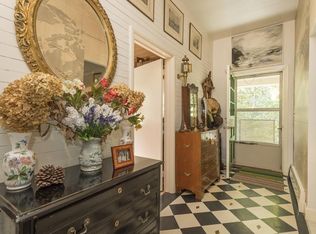Sold for $2,550,000
$2,550,000
10 Eaglehead Rd, Manchester, MA 01944
4beds
4,171sqft
Single Family Residence
Built in 1961
1.18 Acres Lot
$2,555,800 Zestimate®
$611/sqft
$7,265 Estimated rent
Home value
$2,555,800
$2.33M - $2.81M
$7,265/mo
Zestimate® history
Loading...
Owner options
Explore your selling options
What's special
Eaglehead is one of the most picturesque neighborhoods in beautiful Manchester by the Sea. This expanded cape enjoys ocean breezes, the sound of crashing waves onto tall granite bluffs, and is within a stone’s throw to renowned Singing Beach via a hidden path. In addition there is a free standing building with garage and heated room above, perfect for work at home. Four ensuite bedrooms afford privacy for family and guests. An inviting open floor plan includes an efficient kitchen and dining spaces with a slider leading to a mahogany deck. There is a den, formal living room with a fireplace and sunroom. There is a whole house generator. The grounds are graced by granite boulders, mature plantings and a spacious lawn. Very close to the MBTA station, shops, restaurants and schools. This is a wonderful opportunity to live in one of the North Shore's loveliest, historic communities which proudly acclaims a highly rated school system.
Zillow last checked: 8 hours ago
Listing updated: April 18, 2025 at 02:46pm
Listed by:
Marianne Round 978-902-5452,
Coldwell Banker Realty - Manchester 978-526-7572,
Joan McDonald 978-979-3190
Bought with:
Gretchen Berg
J. Barrett & Company
Source: MLS PIN,MLS#: 73331231
Facts & features
Interior
Bedrooms & bathrooms
- Bedrooms: 4
- Bathrooms: 5
- Full bathrooms: 4
- 1/2 bathrooms: 1
Primary bedroom
- Features: Bathroom - Full, Flooring - Hardwood
- Level: Second
Bedroom 2
- Features: Bathroom - Full
- Level: First
Bedroom 3
- Features: Bathroom - Full
- Level: Second
Bedroom 4
- Features: Bathroom - Full
- Level: Second
Primary bathroom
- Features: Yes
Bathroom 1
- Features: Bathroom - Full
- Level: Second
Bathroom 2
- Features: Bathroom - Full
- Level: First
Bathroom 3
- Features: Bathroom - Full
- Level: Second
Dining room
- Features: Flooring - Hardwood, Open Floorplan
- Level: First
Family room
- Features: Closet/Cabinets - Custom Built, Flooring - Hardwood
- Level: First
Kitchen
- Features: Flooring - Stone/Ceramic Tile, Stainless Steel Appliances
- Level: First
Living room
- Features: Flooring - Hardwood
- Level: First
Heating
- Central
Cooling
- Window Unit(s), None, Other
Appliances
- Included: Oven, Dishwasher, Refrigerator
- Laundry: Electric Dryer Hookup, Washer Hookup, First Floor
Features
- Bathroom - Full, Bathroom, Study, Sun Room, Internet Available - Unknown
- Flooring: Wood, Tile
- Doors: French Doors
- Windows: Storm Window(s), Screens
- Basement: Full,Walk-Out Access,Interior Entry,Sump Pump,Concrete,Unfinished
- Number of fireplaces: 2
- Fireplace features: Living Room
Interior area
- Total structure area: 4,171
- Total interior livable area: 4,171 sqft
- Finished area above ground: 4,171
Property
Parking
- Total spaces: 7
- Parking features: Attached, Detached, Garage Door Opener, Storage, Paved Drive, Off Street
- Attached garage spaces: 3
- Uncovered spaces: 4
Features
- Patio & porch: Porch, Porch - Enclosed, Deck - Wood
- Exterior features: Porch, Porch - Enclosed, Deck - Wood, Rain Gutters, Sprinkler System, Screens
- Waterfront features: Harbor, Ocean, Walk to, 1/10 to 3/10 To Beach, Beach Ownership(Public)
Lot
- Size: 1.18 Acres
- Features: Cleared
Details
- Parcel number: 2016355
- Zoning: E
Construction
Type & style
- Home type: SingleFamily
- Architectural style: Cape
- Property subtype: Single Family Residence
Materials
- Frame
- Foundation: Concrete Perimeter
- Roof: Shingle
Condition
- Year built: 1961
Utilities & green energy
- Electric: Generator
- Sewer: Private Sewer
- Water: Public
- Utilities for property: for Electric Range, for Electric Oven, for Electric Dryer
Community & neighborhood
Community
- Community features: Public Transportation, Shopping, Tennis Court(s), Park, Walk/Jog Trails, Golf, Medical Facility, Conservation Area, Highway Access, House of Worship, Marina, Private School, Public School, T-Station, University
Location
- Region: Manchester
Other
Other facts
- Road surface type: Paved
Price history
| Date | Event | Price |
|---|---|---|
| 4/18/2025 | Sold | $2,550,000+2%$611/sqft |
Source: MLS PIN #73331231 Report a problem | ||
| 3/14/2025 | Contingent | $2,500,000$599/sqft |
Source: MLS PIN #73331231 Report a problem | ||
| 3/11/2025 | Price change | $2,500,000-7.4%$599/sqft |
Source: MLS PIN #73331231 Report a problem | ||
| 3/8/2025 | Price change | $2,700,000-1.8%$647/sqft |
Source: MLS PIN #73331231 Report a problem | ||
| 2/26/2025 | Price change | $2,750,000-6.8%$659/sqft |
Source: MLS PIN #73331231 Report a problem | ||
Public tax history
| Year | Property taxes | Tax assessment |
|---|---|---|
| 2025 | $23,761 +3.3% | $2,596,800 +5.6% |
| 2024 | $23,000 -0.7% | $2,459,900 +10.8% |
| 2023 | $23,162 | $2,220,700 |
Find assessor info on the county website
Neighborhood: 01944
Nearby schools
GreatSchools rating
- 8/10Manchester Memorial Elementary SchoolGrades: PK-5Distance: 0.6 mi
- 6/10Manchester Essex Regional Middle SchoolGrades: 6-8Distance: 0.8 mi
- 10/10Manchester Essex Regional High SchoolGrades: 9-12Distance: 0.8 mi
Schools provided by the listing agent
- Elementary: Mersd
- Middle: Mersd
- High: Mersd
Source: MLS PIN. This data may not be complete. We recommend contacting the local school district to confirm school assignments for this home.
Get a cash offer in 3 minutes
Find out how much your home could sell for in as little as 3 minutes with a no-obligation cash offer.
Estimated market value$2,555,800
Get a cash offer in 3 minutes
Find out how much your home could sell for in as little as 3 minutes with a no-obligation cash offer.
Estimated market value
$2,555,800
