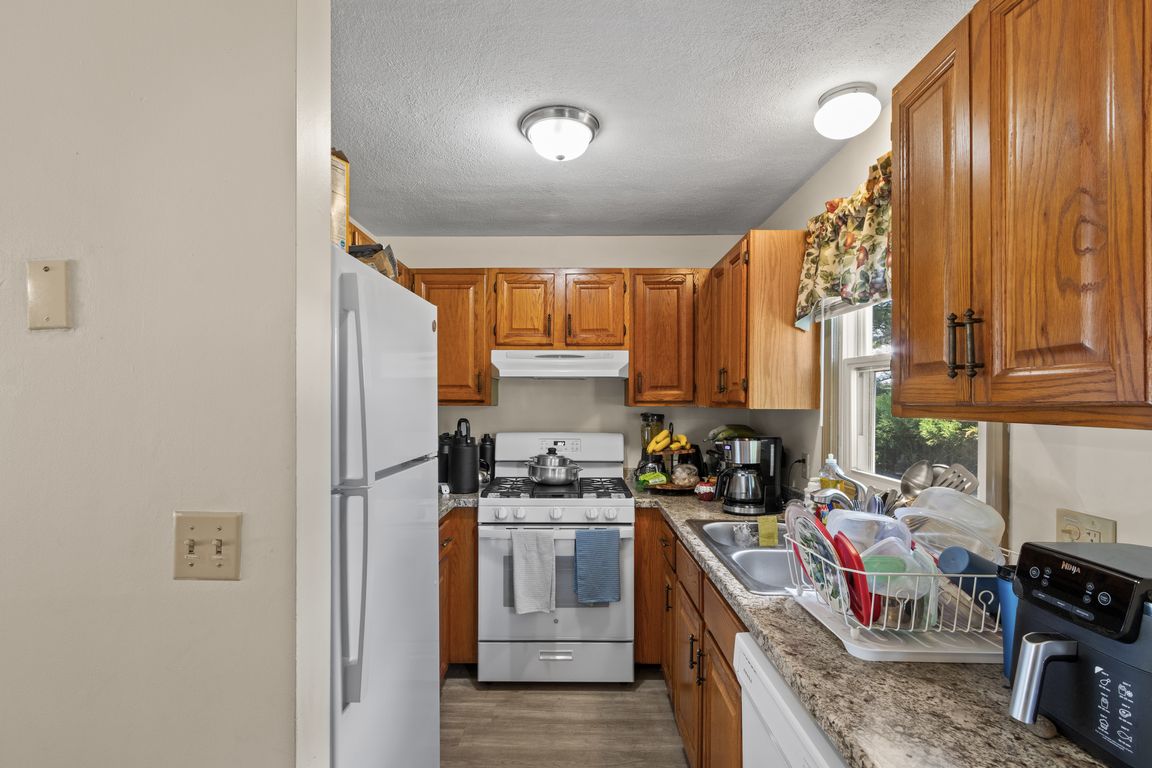
For salePrice cut: $5K (10/6)
$224,900
2beds
1,026sqft
10 East St APT 316, Cranston, RI 02920
2beds
1,026sqft
Condominium
Built in 1988
0 Spaces
$219 price/sqft
$308 monthly HOA fee
What's special
Two appointed parking spacesLarge first floor closetOversized windows
Own Your Dream Home with Zero Money Down! Unlock the door to your future with an exclusive offer: Purchase this home and receive $2,299 back in closing cost credits OR $1,199 per month at an exceptional financing rate of 4.94% APR with ZERO down payment available for those who qualify. Your ...
- 32 days |
- 1,450 |
- 52 |
Source: My State MLS,MLS#: 11593217
Travel times
Living Room
Kitchen
Primary Bedroom
Zillow last checked: 8 hours ago
Listing updated: November 10, 2025 at 01:09am
Listed by:
Nathan Clark 401-232-7661,
Your Home Sold Guaranteed Realty, The Nathan Clark Team,
Steven Gaglione 401-306-2444
Source: My State MLS,MLS#: 11593217
Facts & features
Interior
Bedrooms & bathrooms
- Bedrooms: 2
- Bathrooms: 1
- Full bathrooms: 1
Basement
- Area: 0
Heating
- Gas, Forced Air
Features
- Flooring: Vinyl
- Has basement: No
- Has fireplace: No
Interior area
- Total structure area: 1,026
- Total interior livable area: 1,026 sqft
- Finished area above ground: 1,026
Video & virtual tour
Property
Features
- Stories: 2
Lot
- Features: Near Bus
Details
- Parcel number: CRANM153L51U316
- Lease amount: $0
Construction
Type & style
- Home type: Condo
- Property subtype: Condominium
Condition
- New construction: No
- Year built: 1988
Utilities & green energy
- Electric: Amps(100)
- Water: Other
Community & HOA
HOA
- Has HOA: Yes
- HOA fee: $308 monthly
Location
- Region: Cranston
Financial & listing details
- Price per square foot: $219/sqft
- Tax assessed value: $237,100
- Annual tax amount: $3,227
- Date on market: 10/20/2025
- Date available: 10/20/2025