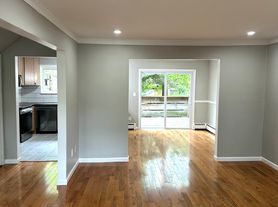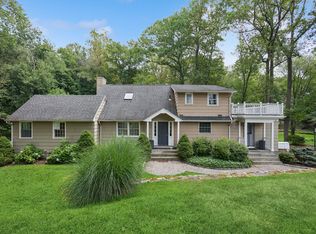Are you looking to test drive Fairfield? Doing renovations and need a temp place to live? Family in town for a visit? Welcome to 10 Echo Lane! This newly renovated & freshly painted home is available FURNISHED from January 5th to May 5th, 2026! This spacious home boasts 5 BRs and 3.5 baths, one of which was newly added this year. The primary bedroom is located on the main floor and is massive in size. It has a walk-in closet, sitting area with a propane fireplace, TV, king bed, desk and an ensuite Bath with Jacuzzi tub, walk-in Shower, & built in storage. The main floor features an open floorplan with a combined LR/DR overlooking the back yard. The connected Den is perfect for relaxing with a 75" TV and access to the upper deck. The EIK features granite countertops, stainless steel appliances, full-size Fridge, double ovens, skylights, & an electric cooktop. The adj laundry room has a washer/dryer & full-sized freezer. The add'l 4 Bedrooms share a center hall bath with a tub and shower combo. Bedrooms include two rooms w/ Queen beds, one w/ two twins and one w/ bunkbed. All feature ceiling fans. The partially finished basement opens up to a large fenced in yard with heated gunite pool (seasonal), two-tiered deck with outdoor dining furniture, bbq & room to run around or relax. Newly installed mud room is a great place to hang your coats and store your shoes. one parking spot in garage. Term: Jan-May, $7,500 per month, plus utilities. Opportunities for Summer rental as well! Possible opportunity to extend term Inquire about pets Inquire about Summer 2026!
House for rent
Accepts Zillow applications
$7,500/mo
10 Echo Ln, Fairfield, CT 06825
5beds
3,380sqft
This listing now includes required monthly fees in the total price. Learn more
Singlefamily
Available now
-- Pets
Central air, zoned
In unit laundry
2 Parking spaces parking
Oil, fireplace
What's special
Two-tiered deckHeated gunite poolConnected denWalk-in closetNewly installed mud roomLarge fenced in yardFull-sized freezer
- 17 days |
- -- |
- -- |
Travel times
Facts & features
Interior
Bedrooms & bathrooms
- Bedrooms: 5
- Bathrooms: 4
- Full bathrooms: 3
- 1/2 bathrooms: 1
Heating
- Oil, Fireplace
Cooling
- Central Air, Zoned
Appliances
- Included: Dishwasher, Dryer, Freezer, Microwave, Oven, Refrigerator, Stove, Washer
- Laundry: In Unit, Main Level, Mud Room
Features
- Entrance Foyer, Open Floorplan, Smart Thermostat, Walk In Closet
- Has basement: Yes
- Has fireplace: Yes
- Furnished: Yes
Interior area
- Total interior livable area: 3,380 sqft
Property
Parking
- Total spaces: 2
- Parking features: Contact manager
- Details: Contact manager
Features
- Exterior features: Contact manager
- Has private pool: Yes
Details
- Parcel number: FAIRM28B460
Construction
Type & style
- Home type: SingleFamily
- Architectural style: Contemporary
- Property subtype: SingleFamily
Condition
- Year built: 1966
Utilities & green energy
- Utilities for property: Cable, Garbage, Water
Community & HOA
Community
- Features: Playground
HOA
- Amenities included: Pool
Location
- Region: Fairfield
Financial & listing details
- Lease term: Winter,Negotiable,Month To Month,Short Term Lease
Price history
| Date | Event | Price |
|---|---|---|
| 10/18/2025 | Listed for rent | $7,500-62.5%$2/sqft |
Source: Smart MLS #24133938 | ||
| 7/14/2025 | Listing removed | $20,000$6/sqft |
Source: | ||
| 3/21/2025 | Pending sale | $20,000-97.5%$6/sqft |
Source: | ||
| 3/4/2025 | Listing removed | $20,000$6/sqft |
Source: Zillow Rentals | ||
| 2/10/2025 | Price change | $20,000-23.1%$6/sqft |
Source: Zillow Rentals | ||

