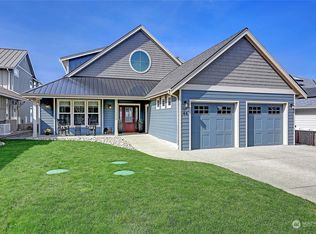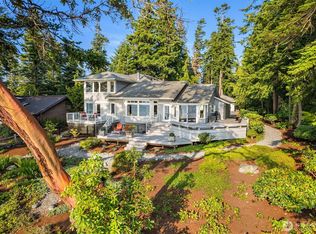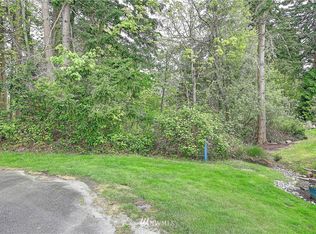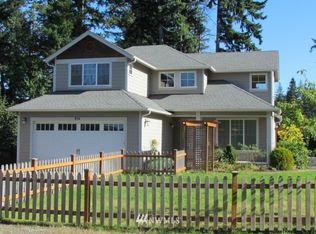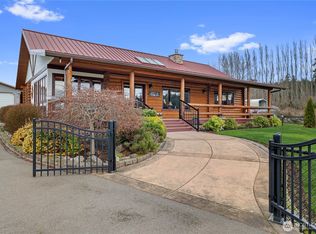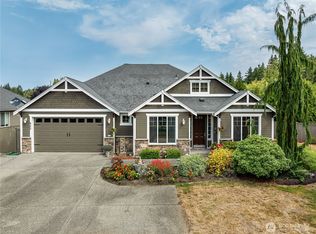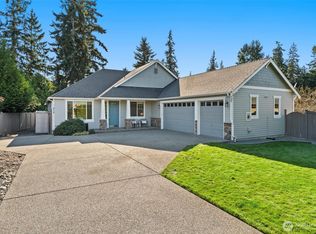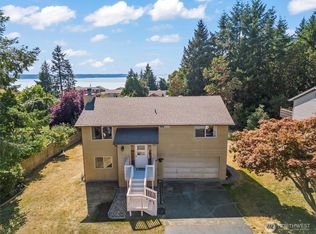Spectacular high-bank waterfront home with uninterrupted panoramic 180° westerly views of Puget Sound and the Olympic Mountains! Stunning rotunda-style living room with vaulted ceilings and expansive bay windows fill the home with natural light and showcase the stunning scenery from nearly every room. The gourmet kitchen features granite counters, a built-in fridge, gas stove, wine cooler, and abundant cabinetry. The luxurious primary suite includes a spa-inspired bath with floor-to-ceiling tile, glass shower, and a custom glass wall for an upscale feel. Multi-level decks offer space for entertaining or relaxing, leading to a beautifully landscaped backyard with a paver patio; all in a peaceful North Camano Island setting. 1 Car garage.
Active
Listed by:
Michael Borthwick,
Windermere Real Estate/CIR
Price cut: $14K (12/10)
$875,000
10 Edgewater Drive, Camano Island, WA 98282
2beds
1,376sqft
Est.:
Single Family Residence
Built in 1975
8,285.11 Square Feet Lot
$872,100 Zestimate®
$636/sqft
$-- HOA
What's special
Paver patioBeautifully landscaped backyardGourmet kitchenNatural lightLuxurious primary suiteFloor-to-ceiling tileGlass shower
- 174 days |
- 1,310 |
- 55 |
Likely to sell faster than
Zillow last checked: 8 hours ago
Listing updated: December 09, 2025 at 04:57pm
Listed by:
Michael Borthwick,
Windermere Real Estate/CIR
Source: NWMLS,MLS#: 2401476
Tour with a local agent
Facts & features
Interior
Bedrooms & bathrooms
- Bedrooms: 2
- Bathrooms: 2
- Full bathrooms: 1
- 3/4 bathrooms: 1
- Main level bathrooms: 2
- Main level bedrooms: 2
Primary bedroom
- Level: Main
Bedroom
- Level: Main
Bathroom full
- Level: Main
Bathroom three quarter
- Level: Main
Entry hall
- Level: Main
Kitchen with eating space
- Level: Main
Living room
- Level: Main
Utility room
- Level: Main
Heating
- Fireplace, Ductless, Electric, Propane
Cooling
- Ductless
Appliances
- Included: Dishwasher(s), Dryer(s), Refrigerator(s), Stove(s)/Range(s), Washer(s)
Features
- Bath Off Primary
- Flooring: Ceramic Tile
- Doors: French Doors
- Windows: Double Pane/Storm Window, Skylight(s)
- Number of fireplaces: 1
- Fireplace features: Gas, Main Level: 1, Fireplace
Interior area
- Total structure area: 1,376
- Total interior livable area: 1,376 sqft
Property
Parking
- Total spaces: 1
- Parking features: Detached Garage
- Garage spaces: 1
Features
- Levels: One
- Stories: 1
- Entry location: Main
- Patio & porch: Bath Off Primary, Double Pane/Storm Window, Fireplace, French Doors, Skylight(s), Vaulted Ceiling(s), Wired for Generator
- Has view: Yes
- View description: Bay, Mountain(s), Sound, Territorial
- Has water view: Yes
- Water view: Bay,Sound
- Waterfront features: High Bank
- Frontage length: Waterfront Ft: 60ft
Lot
- Size: 8,285.11 Square Feet
- Dimensions: 60 x 133
- Features: Cable TV, Deck, High Speed Internet, Propane
- Topography: Partial Slope
- Residential vegetation: Brush, Garden Space
Details
- Parcel number: S649500000320
- Zoning description: Jurisdiction: County
- Special conditions: Standard
- Other equipment: Wired for Generator
Construction
Type & style
- Home type: SingleFamily
- Property subtype: Single Family Residence
Materials
- Wood Siding
- Foundation: Poured Concrete
Condition
- Good
- Year built: 1975
- Major remodel year: 1975
Utilities & green energy
- Electric: Company: PUD
- Sewer: Septic Tank, Company: Septic
- Water: Community, Company: Double View Water Assoc
- Utilities for property: Astound, Astound
Community & HOA
Community
- Features: CCRs
- Subdivision: Madrona
Location
- Region: Camano Island
Financial & listing details
- Price per square foot: $636/sqft
- Tax assessed value: $952,944
- Annual tax amount: $6,983
- Date on market: 7/1/2025
- Cumulative days on market: 175 days
- Listing terms: Cash Out,Conventional,FHA,VA Loan
- Inclusions: Dishwasher(s), Dryer(s), Refrigerator(s), Stove(s)/Range(s), Washer(s)
Estimated market value
$872,100
$828,000 - $916,000
$2,541/mo
Price history
Price history
| Date | Event | Price |
|---|---|---|
| 12/10/2025 | Price change | $875,000-1.6%$636/sqft |
Source: | ||
| 10/29/2025 | Price change | $889,000-0.7%$646/sqft |
Source: | ||
| 10/2/2025 | Price change | $895,000-2.7%$650/sqft |
Source: | ||
| 9/26/2025 | Price change | $920,000-3.2%$669/sqft |
Source: | ||
| 9/10/2025 | Price change | $950,000-1.6%$690/sqft |
Source: | ||
Public tax history
Public tax history
| Year | Property taxes | Tax assessment |
|---|---|---|
| 2024 | $6,983 -4.3% | $952,944 -0.5% |
| 2023 | $7,299 +15.5% | $957,479 +12.5% |
| 2022 | $6,317 +4.4% | $850,913 +29.8% |
Find assessor info on the county website
BuyAbility℠ payment
Est. payment
$4,981/mo
Principal & interest
$4208
Property taxes
$467
Home insurance
$306
Climate risks
Neighborhood: 98282
Nearby schools
GreatSchools rating
- 6/10Utsalady Elementary SchoolGrades: K-5Distance: 3.6 mi
- 8/10Port Susan Middle SchoolGrades: 6-8Distance: 9.5 mi
- 7/10Stanwood High SchoolGrades: 9-12Distance: 9.6 mi
Schools provided by the listing agent
- High: Stanwood High
Source: NWMLS. This data may not be complete. We recommend contacting the local school district to confirm school assignments for this home.
- Loading
- Loading
