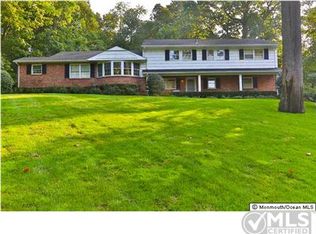Sold for $4,250,000
$4,250,000
10 Edgewood Road, Rumson, NJ 07760
5beds
--sqft
Single Family Residence
Built in ----
1.85 Acres Lot
$4,329,600 Zestimate®
$--/sqft
$11,547 Estimated rent
Home value
$4,329,600
$3.98M - $4.72M
$11,547/mo
Zestimate® history
Loading...
Owner options
Explore your selling options
What's special
Set on nearly two acres of impeccably landscaped grounds, this Nantucket style, custom designed home boasts an open floor plan perfectly suited for living and entertaining. Thoughtfully designed with oversized windows, high ceilings, hardwood flooring, custom millwork and built-ins throughout. Gourmet kitchen highlighted by an oversized center island with ample seating, professional grade appliances, statuary grade marble countertops, and breakfast area, all completely open to a spacious family room with fireplace and built-ins. In addition to the office, a separate large study is the perfect option for a 5th bedroom/1st floor guest suite and is adjacent to a recently added full bath. Formal dining room with a butlers pantry offers a second dishwasher, wine refrigerator and sink. Large bedrooms with fantastic closet space are all en-suite with gorgeous newly remodeled baths with designer tile, custom vanities and top of the line plumbing fixtures. Luxurious primary bedroom is a true retreat with a vaulted ceiling with exposed beams, tastefully lavish new bath with separate vanities, oversized shower, soaking tub and multiple oversized walk-in closets outfitted with custom built-ins. Lower level with high ceilings is finished to perfection with a second office area, guest space with a private full bath, fitness room, golf simulator, and ample storage. Oversized garage with beautiful covered entry and bonus room above, mud room with multiple closets and built-ins, powder room, and so much more. Minutes to NY Ferry, Sea Bright beach and shopping/dining in both Rumson and Fair Haven. A MUST SEE!
Zillow last checked: 8 hours ago
Listing updated: September 24, 2025 at 08:49am
Listed by:
Mario Venancio 732-881-4306,
Berkshire Hathaway HomeServices Fox & Roach - Rumson
Bought with:
Stacey Donadio, 1860985
C21 Thomson & Co.
Source: MoreMLS,MLS#: 22525519
Facts & features
Interior
Bedrooms & bathrooms
- Bedrooms: 5
- Bathrooms: 7
- Full bathrooms: 6
- 1/2 bathrooms: 1
Bedroom
- Description: Optional 5th Bedroom or Study
- Area: 336
- Dimensions: 21 x 16
Bedroom
- Description: En-Suite Bath
- Area: 247
- Dimensions: 19 x 13
Bedroom
- Description: En-Suite Bath
- Area: 225
- Dimensions: 15 x 15
Bedroom
- Description: En-Suite Bath
- Area: 294
- Dimensions: 21 x 14
Other
- Area: 270
- Dimensions: 18 x 15
Other
- Area: 180
- Dimensions: 18 x 10
Breakfast
- Area: 144
- Dimensions: 18 x 8
Other
- Area: 70
- Dimensions: 10 x 7
Dining room
- Area: 342
- Dimensions: 19 x 18
Family room
- Area: 440
- Dimensions: 22 x 20
Foyer
- Area: 240
- Dimensions: 20 x 12
Kitchen
- Area: 280
- Dimensions: 20 x 14
Living room
- Area: 323
- Dimensions: 19 x 17
Other
- Area: 154
- Dimensions: 14 x 11
Office
- Area: 81
- Dimensions: 9 x 9
Heating
- Natural Gas, Forced Air
Cooling
- Central Air
Features
- Ceilings - 9Ft+ 1st Flr, Dec Molding, Recessed Lighting
- Basement: Ceilings - High,Finished
Property
Parking
- Total spaces: 2
- Parking features: Paved, Driveway, Off Street, On Street, Oversized
- Attached garage spaces: 2
- Has uncovered spaces: Yes
Features
- Stories: 2
- Exterior features: Lighting
Lot
- Size: 1.85 Acres
- Features: Oversized
Details
- Parcel number: 4100013000000025
- Zoning description: Residential, Single Family
Construction
Type & style
- Home type: SingleFamily
- Architectural style: Custom
- Property subtype: Single Family Residence
Materials
- Clapboard
Utilities & green energy
- Sewer: Public Sewer
Community & neighborhood
Location
- Region: Rumson
- Subdivision: None
HOA & financial
HOA
- Has HOA: No
Price history
| Date | Event | Price |
|---|---|---|
| 9/24/2025 | Sold | $4,250,000+14.9% |
Source: | ||
| 8/26/2025 | Pending sale | $3,699,000 |
Source: | ||
| 8/22/2025 | Listed for sale | $3,699,000+45.1% |
Source: | ||
| 9/2/2018 | Listing removed | $2,549,000 |
Source: Brenda McIntyre Realty #21820919 Report a problem | ||
| 6/22/2018 | Price change | $2,549,000-1.9% |
Source: Brenda McIntyre Realty #21820919 Report a problem | ||
Public tax history
| Year | Property taxes | Tax assessment |
|---|---|---|
| 2025 | $35,039 +6% | $3,185,400 +6% |
| 2024 | $33,045 +0.7% | $3,004,100 +7% |
| 2023 | $32,822 -0.6% | $2,807,700 +9.5% |
Find assessor info on the county website
Neighborhood: 07760
Nearby schools
GreatSchools rating
- 10/10Deane-Porter Elementary SchoolGrades: PK-3Distance: 0.9 mi
- 8/10Forrestdale Middle SchoolGrades: 4-8Distance: 1 mi
- 10/10Rumson Fair Haven Regional High SchoolGrades: 9-12Distance: 1 mi
Schools provided by the listing agent
- Elementary: Deane-Porter
- Middle: Forrestdale
- High: Rumson-Fair Haven
Source: MoreMLS. This data may not be complete. We recommend contacting the local school district to confirm school assignments for this home.
Get a cash offer in 3 minutes
Find out how much your home could sell for in as little as 3 minutes with a no-obligation cash offer.
Estimated market value$4,329,600
Get a cash offer in 3 minutes
Find out how much your home could sell for in as little as 3 minutes with a no-obligation cash offer.
Estimated market value
$4,329,600
