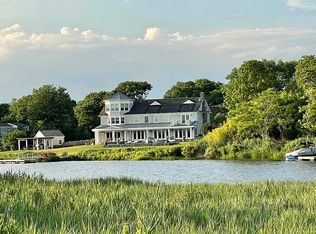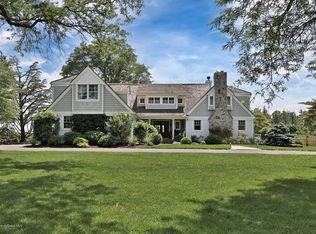QUICK CLOSE AVAILABLE! A coveted street in Rumson offers green lawns and glorious water views on a quiet cul-de-sac. Bring your boat or just enjoy the view. Owner pays less than $700 per year for flood insurance! This home is rare in beauty and location and is a magnificent house with it's skilled custom spaces that make entertaining easy and everyday life a bit more indulgent. They did not hold back on architectural features! Incredible views are framed like artwork in imported custom windows and walls of glass. Soaring ceilings and Brazilian cherry floors create warmth in an open floor plan that includes living, dining and great-room space. The gourmet kitchen offers fine appliances and two stepped granite islands that run the length of the room. LIVE VIRTUAL TOUR AVAILABLE - just ask The main level master suite is its own world with a private patio, boutique-style closet, and a zen-inspired bath with a steam shower and soaking tub with a glorious view! The windows and doors are special heat efficient hurricane proof which were custom designed and custom manufactured in Germany. Smartly designed floor-plan provides two Master Bedroom Suites (1 upstairs, 1 downstairs) and a loft on the second level. A mud-room back hallway with closets galore, 5-zone HVAC, electric shades & awning, and so many details! The in-ground pool is surrounded by Travertine tile, magnificent ornamental plantings and a setting like no other. Ask about the well-water available to fill the pool & outdoor plants as well as special electric features! This home is full of upgrades. A visit to 10 Edwards Point Road is a transporting experience full of craftsmanship and the pleasures of refined living. 2020-10-16
This property is off market, which means it's not currently listed for sale or rent on Zillow. This may be different from what's available on other websites or public sources.

