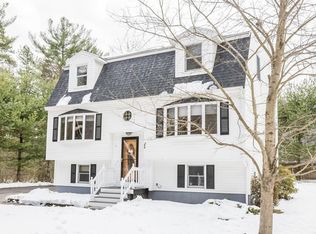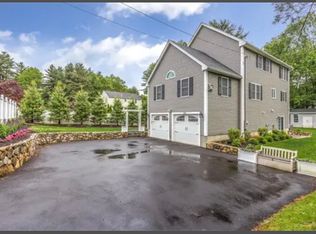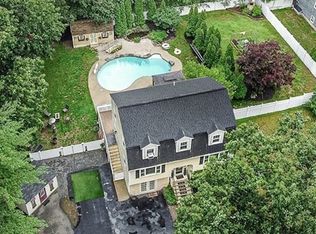*** OPEN HOUSE SATURDAY 4/21/18 from 12:00 to 1:30 & SUNDAY 4/22/18 from 1:00 to 3:00PM*** This beautiful 10 year young Garrison with only one prior owner awaits your arrival. It is the ONLY house on the Street so you have total privacy. Freshly Painted and brand new carpets throughout. The spacious open concept eat in kitchen with new back splash has sliding glass doors that overlook the deck and fully fenced in back yard. Hardwood floors in the formal dining room. Brand new carpets in the gas fire placed living room and a large half bath on the first floor. The master suite has its own master bath with tub and large walk in closet, 2 additional good sized bedrooms all new carpeting and hardwood accents with another full bath with brand new vinyl flooring too. Separate laundry area with washer & dryer included in the foyer complete the top floor. All this with a one car garage under.
This property is off market, which means it's not currently listed for sale or rent on Zillow. This may be different from what's available on other websites or public sources.


