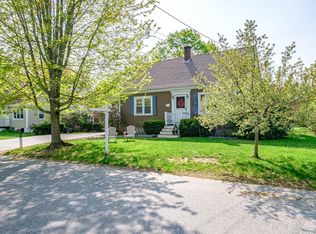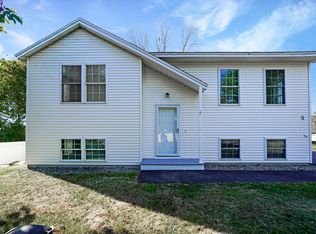Closed
$475,000
10 Empire Way, Portland, ME 04103
4beds
2,156sqft
Single Family Residence
Built in 2000
5,662.8 Square Feet Lot
$476,700 Zestimate®
$220/sqft
$3,865 Estimated rent
Home value
$476,700
$448,000 - $505,000
$3,865/mo
Zestimate® history
Loading...
Owner options
Explore your selling options
What's special
Classic simplicity defines this Cape-style home nestled in Portland's Riverton neighborhood. Offering 4 bedrooms and 2.5 baths, this corner-lot property sits in a quiet, tree-lined community with sidewalks throughout. The yard offers great potential and is ready for your finishing touches. Just steps from the Riverton Community Center—with a gym, pool, learning center, and organized events—this location also provides easy access to local trails, breweries, I-95, and downtown Portland. City convenience meets neighborhood charm.
Zillow last checked: 8 hours ago
Listing updated: October 21, 2025 at 10:26am
Listed by:
Keller Williams Realty (207)232-8877
Bought with:
American Real Estate
Source: Maine Listings,MLS#: 1630902
Facts & features
Interior
Bedrooms & bathrooms
- Bedrooms: 4
- Bathrooms: 3
- Full bathrooms: 2
- 1/2 bathrooms: 1
Bedroom 1
- Level: First
Bedroom 2
- Level: Second
Bedroom 3
- Level: Second
Bedroom 4
- Level: Second
Dining room
- Level: First
Family room
- Level: Basement
Kitchen
- Level: First
Living room
- Level: First
Heating
- Baseboard, Forced Air, Hot Water
Cooling
- None
Appliances
- Included: Dishwasher, Dryer, Microwave, Electric Range, Refrigerator, Wall Oven, Washer
Features
- 1st Floor Bedroom, Pantry
- Flooring: Carpet, Tile, Vinyl
- Basement: Interior Entry,Full,Sump Pump
- Has fireplace: No
Interior area
- Total structure area: 2,156
- Total interior livable area: 2,156 sqft
- Finished area above ground: 1,456
- Finished area below ground: 700
Property
Parking
- Parking features: Paved, 1 - 4 Spaces
Features
- Levels: Multi/Split
- Patio & porch: Deck
- Has view: Yes
- View description: Scenic, Trees/Woods
Lot
- Size: 5,662 sqft
- Features: Near Golf Course, Near Shopping, Near Town, Neighborhood, Corner Lot, Level, Open Lot, Sidewalks
Details
- Additional structures: Shed(s)
- Parcel number: PTLDM299BE006001
- Zoning: RN1
Construction
Type & style
- Home type: SingleFamily
- Architectural style: Cape Cod
- Property subtype: Single Family Residence
Materials
- Wood Frame, Clapboard, Vinyl Siding
- Roof: Fiberglass
Condition
- Year built: 2000
Utilities & green energy
- Electric: Circuit Breakers
- Sewer: Public Sewer
- Water: Public
Community & neighborhood
Location
- Region: Portland
Other
Other facts
- Road surface type: Paved
Price history
| Date | Event | Price |
|---|---|---|
| 10/20/2025 | Sold | $475,000$220/sqft |
Source: | ||
| 9/22/2025 | Pending sale | $475,000$220/sqft |
Source: | ||
| 9/10/2025 | Price change | $475,000-13.6%$220/sqft |
Source: | ||
| 8/6/2025 | Price change | $549,900-7.6%$255/sqft |
Source: | ||
| 7/17/2025 | Listed for sale | $595,000-2.5%$276/sqft |
Source: | ||
Public tax history
| Year | Property taxes | Tax assessment |
|---|---|---|
| 2024 | $4,385 | $304,300 |
| 2023 | $4,385 +5.9% | $304,300 |
| 2022 | $4,142 -2.8% | $304,300 +66.5% |
Find assessor info on the county website
Neighborhood: Riverton
Nearby schools
GreatSchools rating
- 3/10Gerald E Talbot Community SchoolGrades: PK-5Distance: 0.1 mi
- 6/10Lincoln Middle SchoolGrades: 6-8Distance: 1.5 mi
- 5/10Casco Bay High SchoolGrades: 9-12Distance: 0.7 mi

Get pre-qualified for a loan
At Zillow Home Loans, we can pre-qualify you in as little as 5 minutes with no impact to your credit score.An equal housing lender. NMLS #10287.
Sell for more on Zillow
Get a free Zillow Showcase℠ listing and you could sell for .
$476,700
2% more+ $9,534
With Zillow Showcase(estimated)
$486,234
