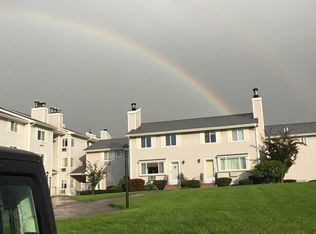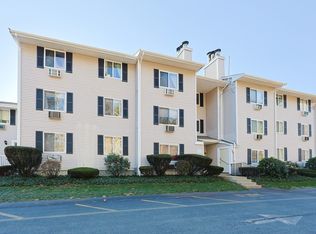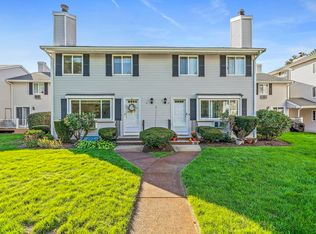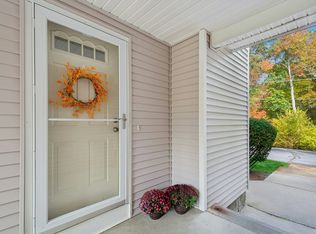Sold for $429,900
$429,900
10 Erick Rd APT 4, Mansfield, MA 02048
2beds
1,540sqft
Condominium, Townhouse
Built in 1983
-- sqft lot
$442,400 Zestimate®
$279/sqft
$2,696 Estimated rent
Home value
$442,400
$403,000 - $487,000
$2,696/mo
Zestimate® history
Loading...
Owner options
Explore your selling options
What's special
Country Living Meets Modern Luxurious Comfort in this Carefully Updated Townhouse Complete from Top to Bottom with the Elevated Style To Suit Your Most Desires. The Owners have Meticulously Maintianed and Upgraded throughout so you can Live Footloose, Fanciful and Carefree. From the Fireplace Living Room to the Gourmet Kitchen with Granite, Marble Backsplash, Stainless Steel Appliances, Solid Maple Cabinets and Slider to the Deck, you will Delight in the Flow and Attention to Details. Beautifully Updated Full Bath on the 1st Floor with tiled Floor with a Newer Wooden Grey Cabinet. There is an Attic for Storage on the Second Floor in Addition to the Finished Basement with 3 Closets and Family Room. This Unit also offers a Covered Entryway Allows for Protection from the elements to shelter you from the rain or snow. Close to Commuter Rail, Schools, Shopping, Places or Worship, Restaurants & so much more! Open Parking. Plenty for guests and family. OFFER DEADLINE TUESDAY JULY 22ND AT 7PM
Zillow last checked: 8 hours ago
Listing updated: August 22, 2025 at 01:55pm
Listed by:
Evelyn Tomaszewski 508-509-2122,
RE/MAX Real Estate Center 508-543-3922,
Karen Tomaszewski 508-889-9610
Bought with:
Gary A. Plante
Cedar Hill Realty
Source: MLS PIN,MLS#: 73406798
Facts & features
Interior
Bedrooms & bathrooms
- Bedrooms: 2
- Bathrooms: 2
- Full bathrooms: 2
- Main level bathrooms: 1
Primary bedroom
- Features: Ceiling Fan(s), Flooring - Hardwood, Closet - Double
- Level: Second
Bedroom 2
- Features: Ceiling Fan(s), Closet, Flooring - Hardwood
- Level: Second
Primary bathroom
- Features: Yes
Bathroom 1
- Features: Bathroom - Full, Bathroom - Tiled With Shower Stall, Flooring - Stone/Ceramic Tile, Countertops - Stone/Granite/Solid, Remodeled
- Level: Main,First
Bathroom 2
- Features: Bathroom - Full, Bathroom - Tiled With Tub & Shower, Flooring - Stone/Ceramic Tile, Countertops - Stone/Granite/Solid, Countertops - Upgraded, Cabinets - Upgraded
- Level: Second
Family room
- Features: Closet, Flooring - Laminate, Cable Hookup, Closet - Double
- Level: Basement
Kitchen
- Features: Flooring - Hardwood, Dining Area, Balcony / Deck, Countertops - Stone/Granite/Solid, Slider, Stainless Steel Appliances, Lighting - Overhead
- Level: Main,First
Living room
- Features: Ceiling Fan(s), Closet, Flooring - Hardwood, Window(s) - Bay/Bow/Box, Cable Hookup
- Level: First
Heating
- Electric Baseboard, Electric
Cooling
- Wall Unit(s), Dual
Appliances
- Included: Range, Dishwasher, Microwave
- Laundry: Electric Dryer Hookup, Walk-in Storage, In Basement, In Unit
Features
- Flooring: Tile, Hardwood
- Doors: Insulated Doors, Storm Door(s)
- Windows: Insulated Windows
- Has basement: Yes
- Number of fireplaces: 1
- Fireplace features: Living Room
- Common walls with other units/homes: 2+ Common Walls
Interior area
- Total structure area: 1,540
- Total interior livable area: 1,540 sqft
- Finished area above ground: 1,096
- Finished area below ground: 444
Property
Parking
- Total spaces: 2
- Parking features: Off Street, Common, Guest, Paved
- Uncovered spaces: 2
Features
- Patio & porch: Deck - Roof
- Exterior features: Deck - Roof, Balcony
Details
- Parcel number: 2862407
- Zoning: Res
Construction
Type & style
- Home type: Townhouse
- Property subtype: Condominium, Townhouse
- Attached to another structure: Yes
Materials
- Frame
- Roof: Shingle
Condition
- Year built: 1983
Utilities & green energy
- Electric: Circuit Breakers
- Sewer: Public Sewer
- Water: Public
- Utilities for property: for Electric Range, for Electric Oven, for Electric Dryer
Community & neighborhood
Security
- Security features: Security System
Community
- Community features: Public Transportation, Shopping, Pool, Golf, Medical Facility, Laundromat, Conservation Area, Highway Access, House of Worship, Private School, Public School, T-Station
Location
- Region: Mansfield
HOA & financial
HOA
- HOA fee: $370 monthly
- Services included: Insurance, Maintenance Structure, Maintenance Grounds, Snow Removal, Trash
Price history
| Date | Event | Price |
|---|---|---|
| 8/22/2025 | Sold | $429,900$279/sqft |
Source: MLS PIN #73406798 Report a problem | ||
| 7/23/2025 | Contingent | $429,900$279/sqft |
Source: MLS PIN #73406798 Report a problem | ||
| 7/18/2025 | Listed for sale | $429,900+119.3%$279/sqft |
Source: MLS PIN #73406798 Report a problem | ||
| 10/28/2014 | Sold | $196,000-4.4%$127/sqft |
Source: Public Record Report a problem | ||
| 7/15/2014 | Listed for sale | $205,000-14.5%$133/sqft |
Source: Keller Williams Boston South West #71713187 Report a problem | ||
Public tax history
| Year | Property taxes | Tax assessment |
|---|---|---|
| 2025 | $4,380 -1.9% | $332,600 +0.5% |
| 2024 | $4,466 +16.3% | $330,800 +21.3% |
| 2023 | $3,841 +0.8% | $272,600 +8.5% |
Find assessor info on the county website
Neighborhood: 02048
Nearby schools
GreatSchools rating
- 6/10Jordan/Jackson Elementary SchoolGrades: 3-5Distance: 1.3 mi
- 8/10Harold L Qualters Middle SchoolGrades: 6-8Distance: 1.5 mi
- 8/10Mansfield High SchoolGrades: 9-12Distance: 1.4 mi
Get a cash offer in 3 minutes
Find out how much your home could sell for in as little as 3 minutes with a no-obligation cash offer.
Estimated market value$442,400
Get a cash offer in 3 minutes
Find out how much your home could sell for in as little as 3 minutes with a no-obligation cash offer.
Estimated market value
$442,400



