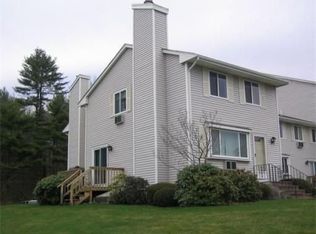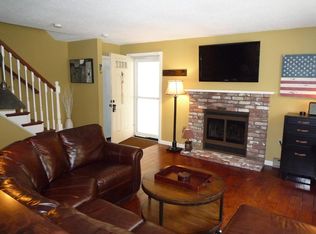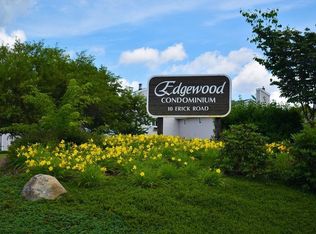Spacious 2-bedroom, 2-bathroom condo in Edgewood Condominiums. First floor, one level living with desirable layout. Open floor plan includes living room with fireplace, open to dining room and kitchen. Master bedroom has 2 closets and en suite bathroom. Second full bathroom includes tub/shower and washer/dryer hook ups in closet. Neutral décor, vacant, and in move-in condition. Wall a/c units in living room and master bedroom. Storage room in basement included. Complex professionally managed by The Dartmouth Group. Pet friendly with one dog and 2 cats permitted per unit. Convenient location with easy access to highways 140, 95, and 495; 8 minutes to commuter rail station. Excellent opportunity for owner-occupant or investor. Offers due Wednesday. 2/5 @ 3 pm.
This property is off market, which means it's not currently listed for sale or rent on Zillow. This may be different from what's available on other websites or public sources.


