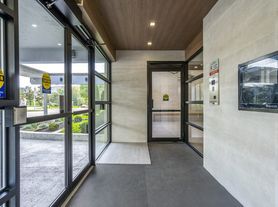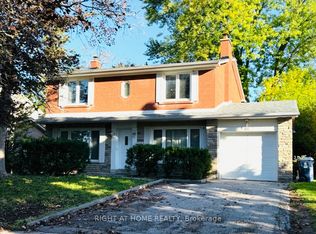Welcome To 10 Esterbrooke Ave #40 - A Rare Lease Opportunity In One Of North York's Most Connected Communities. This Bright And Beautifully Updated 3-Bedroom Townhome Feels Instantly Welcoming With Its Open-Concept Living And Dining Area, Perfect For Cozy Nights In Or Easy Entertaining. Step Outside To Your Private Terrace And Enjoy A Quiet Morning Coffee Or Summer BBQ Under The Trees. The Modern Kitchen Shines With Quartz Counters, Stainless Steel Appliances, And Generous Storage, Making Everyday Living Simple And Stylish. Upstairs, Three Spacious Bedrooms With Vaulted Ceilings Create Comfort And Warmth, While The Finished Basement Adds A Bonus Space For A Home Office, Gym, Playroom, Or Media Lounge. Located Steps To Don Mills Subway, Fairview Mall, T&T, Parks, Ravine Trails, Top Schools, And Just Minutes To Hwy 401 And DVP - This Is Lifestyle At Its Most Convenient. Set In A Friendly Community With Outdoor Pool, Playground, And Visitor Parking, Plus A Parking Spot That Could Fit Two Cars. Water, Cable, And Internet Included. A Home That Balances Space, Comfort, And Location - This One Just Feels Right.
Townhouse for rent
C$3,350/mo
10 Esterbrooke Ave #40, Toronto, ON M2J 2C2
4beds
Price may not include required fees and charges.
Townhouse
Available now
-- Pets
Central air
In basement laundry
1 Attached garage space parking
Natural gas, forced air
What's special
Private terraceModern kitchenQuartz countersStainless steel appliancesGenerous storageFinished basementOutdoor pool
- 2 days |
- -- |
- -- |
Travel times
Looking to buy when your lease ends?
With a 6% savings match, a first-time homebuyer savings account is designed to help you reach your down payment goals faster.
Offer exclusive to Foyer+; Terms apply. Details on landing page.
Facts & features
Interior
Bedrooms & bathrooms
- Bedrooms: 4
- Bathrooms: 3
- Full bathrooms: 3
Heating
- Natural Gas, Forced Air
Cooling
- Central Air
Appliances
- Included: Dryer, Washer
- Laundry: In Basement, In Unit
Features
- Has basement: Yes
Property
Parking
- Total spaces: 1
- Parking features: Attached
- Has attached garage: Yes
- Details: Contact manager
Features
- Stories: 2
- Exterior features: Balcony, Building Insurance included in rent, Cable included in rent, Common Elements included in rent, Heating system: Forced Air, Heating: Gas, Hospital, In Basement, Internet included in rent, Library, Lot Features: Hospital, Library, Park, Public Transit, Rec./Commun.Centre, School, Outdoor Pool, Park, Parking included in rent, Public Transit, Rec./Commun.Centre, School, Tennis Court, Tennis Court(s), Terrace Balcony, Underground, Visitor Parking, Water included in rent, YCC
Construction
Type & style
- Home type: Townhouse
- Property subtype: Townhouse
Utilities & green energy
- Utilities for property: Cable, Internet, Water
Community & HOA
Community
- Features: Pool, Tennis Court(s)
HOA
- Amenities included: Pool, Tennis Court(s)
Location
- Region: Toronto
Financial & listing details
- Lease term: Contact For Details
Price history
Price history is unavailable.

