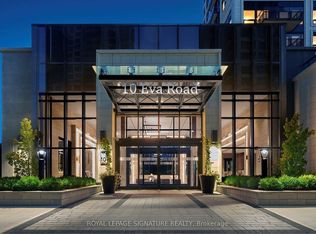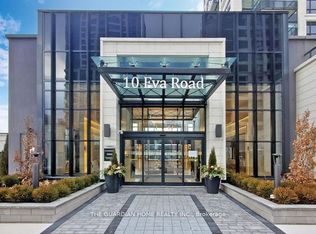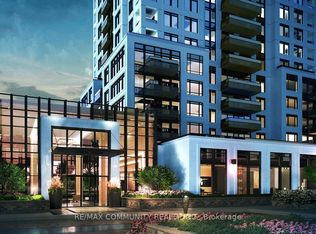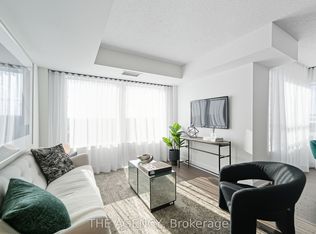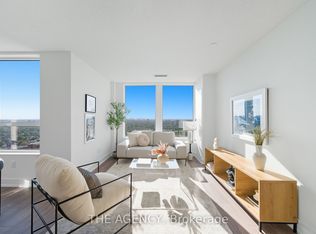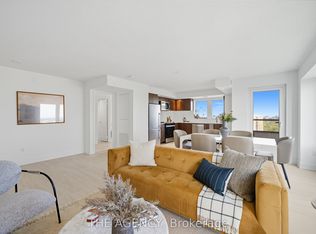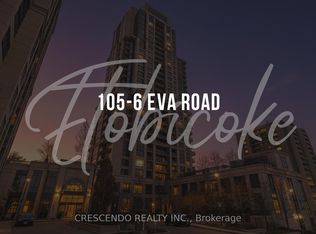Welcome to 10 Eva Road #508, part of Tridel's highly sought-after Evermore at West Village community. This beautifully designed 2-bedroom, 2-bath suite offers a functional open-concept layout with well-defined spaces for dining, relaxing, and entertaining. A welcoming front foyer leads into the bright, open living area, highlighted by floor-to-ceiling windows and a seamless flow to the large balcony, perfect for morning coffee or evening downtime.The modern kitchen features sleek cabinetry, stainless steel appliances, and custom built-ins for added storage and style. The split-bedroom design provides privacy, with a spacious primary suite complete with a walk-in closet and ensuite, while both bathrooms showcase modern finishes and thoughtful details throughout. Residents enjoy access to exceptional amenities, including a state-of-the-art fitness centre, party rooms, a rooftop terrace, and a children's playground - offering something for every lifestyle. Ideally situated with easy access to Highway 427, the Gardiner, and beyond, Evermore delivers the perfect balance of comfort, convenience, and contemporary living.
New construction
C$790,000
10 Eva Rd #508, Toronto, ON M9C 0B3
2beds
2baths
Apartment
Built in ----
-- sqft lot
$-- Zestimate®
C$--/sqft
C$943/mo HOA
What's special
Functional open-concept layoutFloor-to-ceiling windowsLarge balconyModern kitchenSleek cabinetryStainless steel appliancesCustom built-ins
- 56 days |
- 1 |
- 0 |
Zillow last checked: 8 hours ago
Listing updated: October 16, 2025 at 01:57pm
Listed by:
THE AGENCY
Source: TRREB,MLS®#: W12466883 Originating MLS®#: Toronto Regional Real Estate Board
Originating MLS®#: Toronto Regional Real Estate Board
Facts & features
Interior
Bedrooms & bathrooms
- Bedrooms: 2
- Bathrooms: 2
Primary bedroom
- Level: Flat
- Dimensions: 3.73 x 3.05
Bedroom 2
- Level: Flat
- Dimensions: 2.74 x 2.9
Dining room
- Level: Flat
- Dimensions: 5.94 x 7.01
Kitchen
- Level: Flat
- Dimensions: 5.94 x 7.01
Living room
- Level: Flat
- Dimensions: 5.94 x 7.01
Heating
- Forced Air, Gas
Cooling
- Central Air
Appliances
- Laundry: Ensuite
Features
- Flooring: Carpet Free
- Basement: None
- Has fireplace: No
Interior area
- Living area range: 1000-1199 null
Property
Parking
- Total spaces: 1
- Parking features: Garage
- Has garage: Yes
Features
- Exterior features: Open Balcony
- Has view: Yes
- View description: City
Lot
- Features: Hospital, Park, Public Transit, Rec./Commun.Centre
Construction
Type & style
- Home type: Apartment
- Property subtype: Apartment
Materials
- Concrete
Condition
- New construction: Yes
Community & HOA
Community
- Security: Concierge/Security
HOA
- Amenities included: Elevator, Exercise Room, Party Room/Meeting Room, Playground, Rooftop Deck/Garden, Visitor Parking
- Services included: Common Elements Included, Building Insurance Included, Water Included, CAC Included
- HOA fee: C$943 monthly
- HOA name: TSCC
Location
- Region: Toronto
Financial & listing details
- Annual tax amount: C$5,952
- Date on market: 10/16/2025
THE AGENCY
By pressing Contact Agent, you agree that the real estate professional identified above may call/text you about your search, which may involve use of automated means and pre-recorded/artificial voices. You don't need to consent as a condition of buying any property, goods, or services. Message/data rates may apply. You also agree to our Terms of Use. Zillow does not endorse any real estate professionals. We may share information about your recent and future site activity with your agent to help them understand what you're looking for in a home.
Price history
Price history
Price history is unavailable.
Public tax history
Public tax history
Tax history is unavailable.Climate risks
Neighborhood: Etobicoke West Mall
Nearby schools
GreatSchools rating
No schools nearby
We couldn't find any schools near this home.
- Loading
