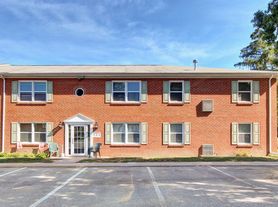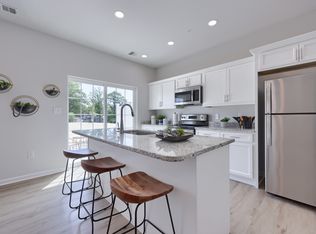This inviting two-bedroom, two-bathroom single-level ranchette offers all the modern comfort. With a spacious, open floor plan, the home features a bright and airy living area, perfect for both relaxation and entertaining. Central A/C ensures year-round comfort, while the attached two-car garage provides plenty of storage and convenience, and the included washer and dryer makes doing efficient and convenient.
Utilities: Tenant is responsible for water, sewer, trash, electric, and gas.
Pets: No pets permitted
School District: Northeastern
HOA - Bennet Run
Tenant is responsible for lawn and snow maintenance
Disclaimer: Appliances are provided in as-is condition and are not guaranteed.
Please Note: Applicant(s) must fill out an application and be approved by Southern Management Rentals, LLC PRIOR to viewing the property. All properties are non-smoking, require active renter's insurance, and require semi-annual inspections. Security deposit, first month's rent, and last month's rent due at lease signing.
House for rent
$2,275/mo
10 Evan Dr, York, PA 17404
2beds
1,142sqft
Price may not include required fees and charges.
Single family residence
Available now
No pets
Central air
In unit laundry
Attached garage parking
-- Heating
What's special
Attached two-car garageSpacious open floor plan
- 18 days |
- -- |
- -- |
Travel times
Looking to buy when your lease ends?
Consider a first-time homebuyer savings account designed to grow your down payment with up to a 6% match & a competitive APY.
Facts & features
Interior
Bedrooms & bathrooms
- Bedrooms: 2
- Bathrooms: 2
- Full bathrooms: 2
Cooling
- Central Air
Appliances
- Included: Dishwasher, Dryer, Refrigerator, Washer
- Laundry: In Unit
Interior area
- Total interior livable area: 1,142 sqft
Property
Parking
- Parking features: Attached, Off Street
- Has attached garage: Yes
- Details: Contact manager
Features
- Exterior features: Electricity not included in rent, Garbage not included in rent, Gas not included in rent, Sewage not included in rent, Water not included in rent, oven-range included
Details
- Parcel number: 230000504420000000
Construction
Type & style
- Home type: SingleFamily
- Property subtype: Single Family Residence
Community & HOA
Location
- Region: York
Financial & listing details
- Lease term: Contact For Details
Price history
| Date | Event | Price |
|---|---|---|
| 10/23/2025 | Listed for rent | $2,275+54.2%$2/sqft |
Source: Zillow Rentals | ||
| 12/1/2020 | Sold | $204,900$179/sqft |
Source: | ||
| 10/12/2020 | Pending sale | $204,900$179/sqft |
Source: RE/MAX Pinnacle #PAYK146698 | ||
| 10/4/2020 | Listed for sale | $204,900$179/sqft |
Source: RE/MAX Pinnacle #PAYK146698 | ||
| 9/29/2020 | Listing removed | $1,475$1/sqft |
Source: Owner | ||

