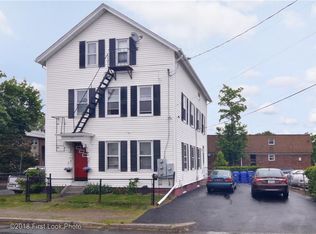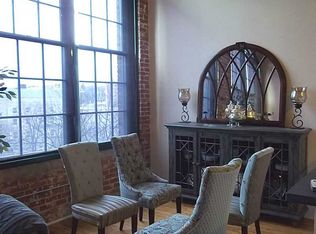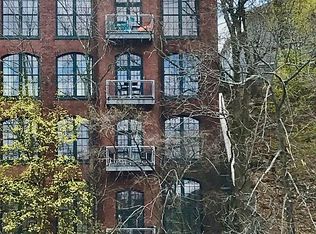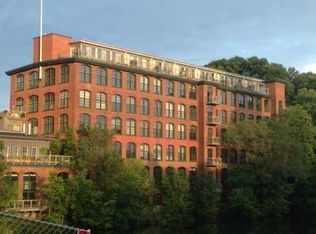Sold for $482,500 on 08/26/25
$482,500
10 Exchange Ct APT 202, Pawtucket, RI 02860
2beds
1,968sqft
Townhouse
Built in 1870
-- sqft lot
$486,700 Zestimate®
$245/sqft
$2,196 Estimated rent
Home value
$486,700
$433,000 - $545,000
$2,196/mo
Zestimate® history
Loading...
Owner options
Explore your selling options
What's special
Welcome to 10 Exchange Ct., Unit 202, a stunning 2-bedroom, 1.5-bath loft set within the fully renovated Riverfront Lofts, formerly the historic Lebanon Mill. Nestled in the heart of the Pawtucket Art District, this bright and airy unit blends industrial charm with modern amenities, offering a perfect balance of style and functionality. The space features soaring high ceilings, gleaming hardwood floors, and an open-concept layout, all complemented by breathtaking water views. Large windows on both levels face west, showcasing beautiful sunsets and serene views of the river. With plenty of wall space, the home offers the perfect backdrop for displaying artwork and personal treasures. A standout feature of this unit is the antique jewelry molds, once used in the building, which make a bold statement above the stairwell—honoring the property's rich history. The versatile lower level provides endless possibilities—whether as an office, studio, workout space, or additional living area. Residents also enjoy the security of a well-maintained building, complete with an elevator and two deeded parking spots. The building is equipped with 6 electric car charging stations for added convenience. Ideally located with easy access to major highways, and just a short walk or ride to bus and train services, this home is close to hospitals, universities, and downtown amenities.
Zillow last checked: 8 hours ago
Listing updated: August 26, 2025 at 10:48am
Listed by:
Sweeney Advisory Group 401-864-8286,
Mott & Chace Sotheby's Intl.
Bought with:
Stephen Gaskin, RES.0048283
Residential Properties Ltd.
Source: StateWide MLS RI,MLS#: 1381802
Facts & features
Interior
Bedrooms & bathrooms
- Bedrooms: 2
- Bathrooms: 2
- Full bathrooms: 1
- 1/2 bathrooms: 1
Heating
- Natural Gas, Forced Air
Cooling
- Central Air
Appliances
- Included: Gas Water Heater
Features
- Plumbing (Mixed)
- Flooring: Ceramic Tile, Hardwood
- Basement: Full,Interior Entry,Unfinished
- Has fireplace: No
- Fireplace features: None
Interior area
- Total structure area: 1,968
- Total interior livable area: 1,968 sqft
- Finished area above ground: 1,968
- Finished area below ground: 0
Property
Parking
- Total spaces: 2
- Parking features: Attached, Assigned
- Has attached garage: Yes
Features
- Stories: 2
- Entry location: Elevator,Second Floor Access
Details
- Parcel number: PAWTM71L0639
- Special conditions: Conventional/Market Value
Construction
Type & style
- Home type: Townhouse
- Property subtype: Townhouse
Materials
- Brick
- Foundation: Unknown
Condition
- New construction: No
- Year built: 1870
Utilities & green energy
- Electric: 150 Amp Service
- Utilities for property: Sewer Connected, Water Connected
Community & neighborhood
Community
- Community features: Near Public Transport, Commuter Bus, Golf, Highway Access, Hospital, Interstate, Marina, Private School, Public School, Railroad, Recreational Facilities, Restaurants, Schools, Near Shopping, Near Swimming, Tennis
Location
- Region: Pawtucket
- Subdivision: Downtown Arts
HOA & financial
HOA
- Has HOA: No
- HOA fee: $817 monthly
Price history
| Date | Event | Price |
|---|---|---|
| 8/26/2025 | Sold | $482,500-2.5%$245/sqft |
Source: | ||
| 7/14/2025 | Contingent | $495,000$252/sqft |
Source: | ||
| 5/30/2025 | Price change | $495,000-7.5%$252/sqft |
Source: | ||
| 4/7/2025 | Listed for sale | $535,000+24.7%$272/sqft |
Source: | ||
| 5/11/2023 | Sold | $429,000$218/sqft |
Source: | ||
Public tax history
| Year | Property taxes | Tax assessment |
|---|---|---|
| 2025 | $5,251 | $425,500 |
| 2024 | $5,251 -3.9% | $425,500 +29.1% |
| 2023 | $5,466 | $329,700 |
Find assessor info on the county website
Neighborhood: Woodlawn
Nearby schools
GreatSchools rating
- 3/10Elizabeth Baldwin SchoolGrades: K-5Distance: 2.1 mi
- 2/10Samuel Slater Junior High SchoolGrades: 6-8Distance: 0.6 mi
- 2/10Shea High SchoolGrades: 9-12Distance: 0.4 mi

Get pre-qualified for a loan
At Zillow Home Loans, we can pre-qualify you in as little as 5 minutes with no impact to your credit score.An equal housing lender. NMLS #10287.
Sell for more on Zillow
Get a free Zillow Showcase℠ listing and you could sell for .
$486,700
2% more+ $9,734
With Zillow Showcase(estimated)
$496,434


