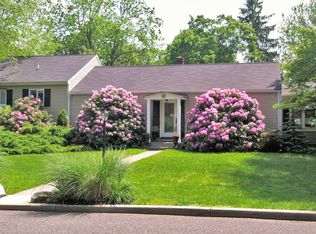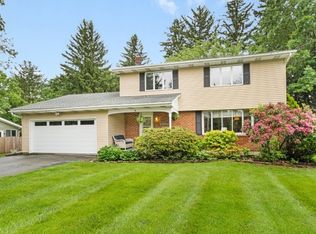Move right in to this beautifully maintained 3 bedroom ranch home in the quaint town of Clinton. Welcome into the bright open living and dining areas featuring wood floors, cathedral ceiling, skylight, oversized windows, wood burning stove, slider doors to backyard. Updated kitchen with stainless steel appliances, granite countertops and breakfast bar. Inviting and cozy all season sunroom (w/ heat and a/c) leads to patio area and hot tub! Spacious master bedroom features two closets with private access to newly updated bathroom. Completing the home are two other large bedrooms and laundry/mudroom connecting to garage that has extra storage space and access to attic. Fenced yard. New - natural gas in street. Easy access to 78/22. Walk to historic Clinton, enjoy shops and restaurants. Blue Ribbon High School. HIGHEST AND BEST DUE WEDS 11/24 6PM.
This property is off market, which means it's not currently listed for sale or rent on Zillow. This may be different from what's available on other websites or public sources.

