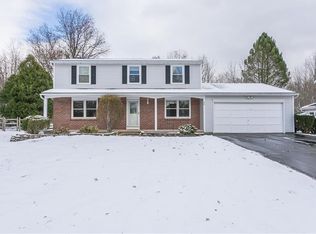Closed
$340,000
10 Fallbrook Cir, Rochester, NY 14625
3beds
1,789sqft
Single Family Residence
Built in 1977
0.31 Acres Lot
$351,300 Zestimate®
$190/sqft
$3,056 Estimated rent
Home value
$351,300
$330,000 - $372,000
$3,056/mo
Zestimate® history
Loading...
Owner options
Explore your selling options
What's special
Private Showings Friday 5/2 3-7pm, Open House Saturday 5/3 1-3pm, Open House Sunday 5/4 4-6pm, Private Showings Monday 5/5 1-5pm, Tuesday 5/6 2-6pm, Delayed Negotiations offers due Wednesday 5/7 at 5pm with a 24 hour response time. Great home in an outstanding location in Penfield. Close to 1800 sq ft colonial/contemporary, offering 3 bedrooms, and 2.5 baths (primary bath just needs the shower redone). Curb appeal is beautiful with outstanding floral gardens and berms. As you enter the home the Family room with woodburning fireplace is to your left, the Living Room with vaulted ceiling and step up to Dining room to your right. Kitchen is eat-in with newer flooring and counter tops, plenty of cabinets and newer appliances. This leads out to your 3 season room that is huge and overlooks your private rear lot, completely fenced and perfectly manicured, and your extensive patio area. First floor also offers first floor laundry and half bath. The second floor offers your 3 bedrooms, and primary suite is very generous with two closets, dressing area and bath. Two plus car garage, and great storage in your basement. Mechanics are Heating 2020, a/c 2006, Hot water 2015 and roof approximately 2-5 years. Exterior has been recently painted so really nothing but your own personal touches are needed to make it home.
Zillow last checked: 8 hours ago
Listing updated: July 30, 2025 at 07:09am
Listed by:
Marcia E. Glenn 585-248-1064,
Howard Hanna
Bought with:
Derek Heerkens, 10401261047
RE/MAX Plus
Source: NYSAMLSs,MLS#: R1603315 Originating MLS: Rochester
Originating MLS: Rochester
Facts & features
Interior
Bedrooms & bathrooms
- Bedrooms: 3
- Bathrooms: 3
- Full bathrooms: 1
- 1/2 bathrooms: 2
- Main level bathrooms: 1
Heating
- Gas, Forced Air
Cooling
- Central Air
Appliances
- Included: Dryer, Dishwasher, Electric Oven, Electric Range, Disposal, Gas Water Heater, Refrigerator, Washer
- Laundry: Main Level
Features
- Ceiling Fan(s), Cathedral Ceiling(s), Separate/Formal Dining Room, Entrance Foyer, Eat-in Kitchen, Separate/Formal Living Room, Granite Counters, Pantry, Sliding Glass Door(s), Window Treatments, Programmable Thermostat
- Flooring: Carpet, Ceramic Tile, Laminate, Resilient, Varies
- Doors: Sliding Doors
- Windows: Drapes, Thermal Windows
- Basement: Full,Sump Pump
- Number of fireplaces: 1
Interior area
- Total structure area: 1,789
- Total interior livable area: 1,789 sqft
Property
Parking
- Total spaces: 2.5
- Parking features: Attached, Garage, Driveway, Garage Door Opener
- Attached garage spaces: 2.5
Features
- Levels: Two
- Stories: 2
- Patio & porch: Patio
- Exterior features: Blacktop Driveway, Fully Fenced, Patio
- Fencing: Full
Lot
- Size: 0.31 Acres
- Dimensions: 67 x 155
- Features: Pie Shaped Lot, Residential Lot
Details
- Parcel number: 2642001091700001024000
- Special conditions: Standard
Construction
Type & style
- Home type: SingleFamily
- Architectural style: Colonial
- Property subtype: Single Family Residence
Materials
- Attic/Crawl Hatchway(s) Insulated, Wood Siding, Copper Plumbing
- Foundation: Block
- Roof: Asphalt
Condition
- Resale
- Year built: 1977
Utilities & green energy
- Electric: Circuit Breakers
- Sewer: Connected
- Water: Connected, Public
- Utilities for property: Cable Available, High Speed Internet Available, Sewer Connected, Water Connected
Community & neighborhood
Location
- Region: Rochester
Other
Other facts
- Listing terms: Cash,Conventional
Price history
| Date | Event | Price |
|---|---|---|
| 7/10/2025 | Sold | $340,000$190/sqft |
Source: | ||
| 5/9/2025 | Pending sale | $340,000$190/sqft |
Source: | ||
| 5/2/2025 | Listed for sale | $340,000$190/sqft |
Source: | ||
Public tax history
| Year | Property taxes | Tax assessment |
|---|---|---|
| 2024 | -- | $215,500 |
| 2023 | -- | $215,500 |
| 2022 | -- | $215,500 +30.4% |
Find assessor info on the county website
Neighborhood: 14625
Nearby schools
GreatSchools rating
- 8/10Scribner Road Elementary SchoolGrades: K-5Distance: 0.2 mi
- 7/10Bay Trail Middle SchoolGrades: 6-8Distance: 0.2 mi
- 8/10Penfield Senior High SchoolGrades: 9-12Distance: 1.7 mi
Schools provided by the listing agent
- District: Penfield
Source: NYSAMLSs. This data may not be complete. We recommend contacting the local school district to confirm school assignments for this home.
