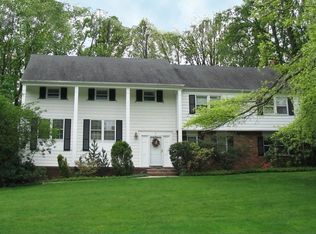This beautifully updated, custom-built split level home showcases exquisite attention to style and design. Perfectly situated on a professionally landscaped 0.52 acre lot with a brick paver driveway lined with Belgian block. A bluestone walkway trimmed with lush perennial gardens leads to the Mission-style stacked stone covered front porch with tongue-n-groove mahogany ceiling. The hand-laid stone arch perfectly frames the leaded glass front door transom and sidelights. Tall shade trees and evergreens surround the home and provide privacy. Timberline(tm) architectural shingles, custom windows, a stacked stone covered foundation and updated siding add to the curb appeal. The backyard bluestone patio provides a resort-style oasis with raised walls, a custom European grill and a custom-built fountain. A storage shed holds gardening and recreational equipment. Gorgeous Carrara marble tile floors, gleaming oak hardwood flooring, new and antique clerestory windows, sophisticated light fixtures and crown molding are just some of the incredible design elements of this approximately 4, 000 square foot home. All the custom glass was chosen and installed by the current owner who owns an architectural glass company. The formal living room and elegant dining room each have crown molding, hardwood flooring. There is a pocket door separating the living room from the kitchen. The dining room also features French doors to a Juliet balcony and a clerestory window. Hardwood flooring and crown molding flow into the spacious family room which also features a warm and inviting brick fireplace and sliding glass doors that open to the bluestone patio. Of special note is the updated and expanded gourmet kitchen, truly the heart of this home. Upper-end design features include custom maple wood cabinetry with soft-close doors, slide-out shelving, Hafele(tm) magic corner cabinet organizers and some with custom-made glass doors and interior lighting. Sparkling "Absolute Black" granite counters are beautifully complimented by the hand-made painted glass backsplash and highlighted by under-cabinet lighting. Custom, handmade pendant lights illuminate the center island breakfast bar topped with quartz granite in a golden brown. A desirable feature for the chef's of the home, this large island features a wine cabinet, double stainless steel sink and Miele(tm) stainless steel dishwasher. Additional top-of-the-line appliances include a Bosch(tm) convection oven, microwave convection oven and warming drawer, a Bosch(tm) four-burner electric cooktop with a retractable downdraft exterior vented exhaust and also included is the GE(tm) Profile side-by-side refrigerator with ice maker and bottom freezer. There is also wet bar matching the kitchen cabinets and glass as in the kitchen topped with "Absolute Black" granite. The wet bar offers a stainless steel wine refrigerator, under cabinet lighting, interior cabinet lighting and a built-in retractable menu planning desk. European porcelain tile flooring flows from the prep area of the kitchen to the breakfast room. Daylight fills the sunny breakfast room from the skylights, wall of windows and the French doors that open to the patio for easy summer barbeques. Nearby is a pretty powder room with marble tile flooring and a porcelain topped vanity and a large laundry room with a utility sink and Kenmore(tm) Elite washer and dryer, . Completing this level is a multi-purpose room with parquet oak flooring and custom frosted inset cabinet with custom lighting. This room is currently used as an exercise room but could also be an office. Upstairs there are three additional bedrooms, each with hardwood flooring. One of the bedrooms could be considered a master suite with a large walk-in closet, single closet and an en-suite full bath newly renovated with a porcelain counter top, Delta(tm) faucet, custom built vanity with soft close doors, custom back-lit mirror, frameless shower door, recessed lighting and marble tile flooring. The main hall bath has marble tile flooring and a trackless glass shower with built-in jetted tub. The grand master suite is a haven of comfort for the owners of this home. This 2003 addition has all the most wanted features for a private retreat including a huge (14 x 10) walk-in closet with attic storage access and a fabulous custom-built maple wood cabinet with parquet doors. Additional features include new and antique clerestory windows, satin glass doors to a balcony (one in the master bedroom one in the master bath) and a vaulted ceiling. Luxurious details in the master bath include a custom vanity with custom marble, tumbled travertine tile flooring and walls, Neptune(tm) air jetted tub, and a large custom trackless shower with built-in bench and Grohe(tm) multi-jetted shower. For the ultimate in luxury baths, there is also a bidet and a heated toilet with electric flush.
This property is off market, which means it's not currently listed for sale or rent on Zillow. This may be different from what's available on other websites or public sources.
