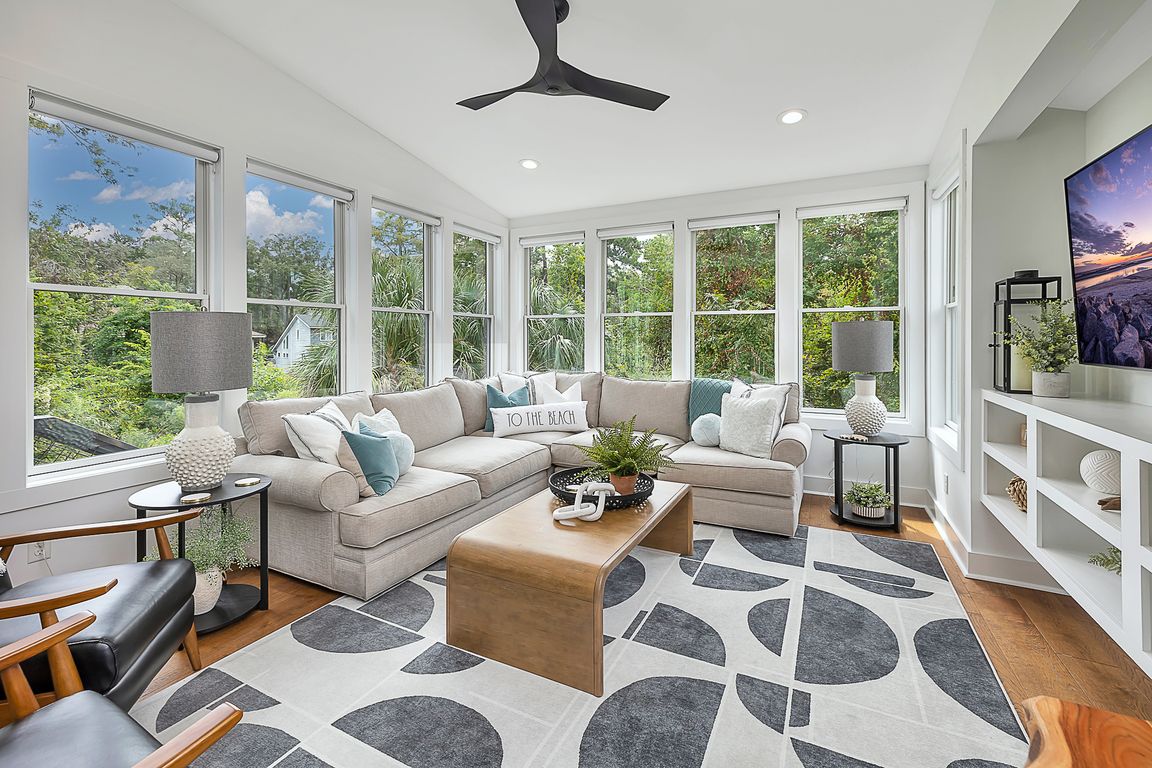
Active
$1,499,000
3beds
2,391sqft
10 Fern Ln, Saint Simons Island, GA 31522
3beds
2,391sqft
Single family residence
Built in 2016
0.47 Acres
6 Parking spaces
$627 price/sqft
What's special
Gorgeous graniteHigh-end finishesMinutes to the beachClimate controlled flex spaceStunning south-end island residenceMain level laundry room
https://youtu.be/TIvT_jcSjEU Welcome to Island Escape! At Fern, one will find boho chic meeting coastal modern in this stunning south-end island residence. Located minutes to the beach in one of St. Simons' most loved neighborhoods full of live oaks and draping moss! Built in 2016 and situated on ...
- 58 days |
- 530 |
- 22 |
Source: GAMLS,MLS#: 10615883
Travel times
Kitchen
Living Room
Primary Bedroom
Zillow last checked: 8 hours ago
Listing updated: October 14, 2025 at 10:06pm
Listed by:
Hannah Melton 912-269-7512,
Duckworth Properties
Source: GAMLS,MLS#: 10615883
Facts & features
Interior
Bedrooms & bathrooms
- Bedrooms: 3
- Bathrooms: 4
- Full bathrooms: 3
- 1/2 bathrooms: 1
- Main level bathrooms: 1
- Main level bedrooms: 1
Rooms
- Room types: Bonus Room, Game Room, Great Room, Keeping Room, Laundry, Loft, Media Room
Dining room
- Features: Dining Rm/Living Rm Combo
Kitchen
- Features: Breakfast Bar, Kitchen Island, Pantry, Walk-in Pantry
Heating
- Central, Electric
Cooling
- Ceiling Fan(s), Central Air, Electric
Appliances
- Included: Dishwasher, Disposal, Dryer, Gas Water Heater, Microwave, Oven/Range (Combo), Refrigerator, Stainless Steel Appliance(s), Tankless Water Heater, Washer
- Laundry: Mud Room
Features
- Bookcases, Double Vanity, Separate Shower, Soaking Tub, Split Bedroom Plan, Tile Bath, Walk-In Closet(s)
- Flooring: Hardwood, Tile
- Windows: Double Pane Windows
- Basement: None
- Number of fireplaces: 1
- Fireplace features: Gas Log, Outside
Interior area
- Total structure area: 2,391
- Total interior livable area: 2,391 sqft
- Finished area above ground: 2,391
- Finished area below ground: 0
Video & virtual tour
Property
Parking
- Total spaces: 6
- Parking features: Guest, Side/Rear Entrance, Storage
Features
- Levels: Two
- Stories: 2
- Patio & porch: Deck, Patio, Porch, Screened
- Exterior features: Gas Grill, Sprinkler System
- Has private pool: Yes
- Pool features: Heated, In Ground, Salt Water
- Fencing: Fenced,Wood
- Frontage type: Lagoon/Estuary
Lot
- Size: 0.47 Acres
- Features: Cul-De-Sac, Private
Details
- Parcel number: 0414784
Construction
Type & style
- Home type: SingleFamily
- Architectural style: Ranch
- Property subtype: Single Family Residence
Materials
- Brick, Wood Siding
- Foundation: Pillar/Post/Pier
- Roof: Metal
Condition
- Resale
- New construction: No
- Year built: 2016
Utilities & green energy
- Electric: 220 Volts
- Sewer: Public Sewer
- Water: Public
- Utilities for property: Cable Available, Electricity Available, Natural Gas Available, Sewer Connected
Community & HOA
Community
- Features: None
- Security: Security System
- Subdivision: St Simons Heights
HOA
- Has HOA: No
- Services included: None
Location
- Region: Saint Simons Island
Financial & listing details
- Price per square foot: $627/sqft
- Tax assessed value: $1,154,900
- Annual tax amount: $11,246
- Date on market: 10/1/2025
- Cumulative days on market: 58 days
- Listing agreement: Exclusive Right To Sell
- Listing terms: 1031 Exchange,Cash,Conventional,VA Loan
- Electric utility on property: Yes