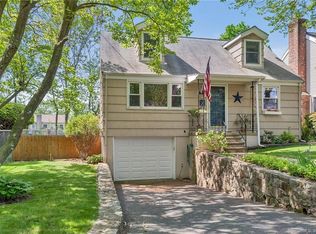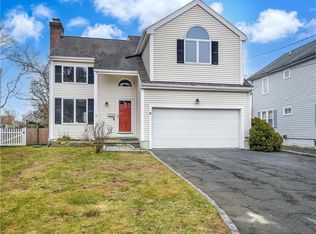Sold for $690,125
$690,125
10 Filbert Road, Norwalk, CT 06851
4beds
2,560sqft
Single Family Residence
Built in 1964
0.25 Acres Lot
$762,800 Zestimate®
$270/sqft
$4,660 Estimated rent
Home value
$762,800
$725,000 - $809,000
$4,660/mo
Zestimate® history
Loading...
Owner options
Explore your selling options
What's special
Welcome to 10 Filbert Road! This hidden gem located at the end of a cul de sac has been meticulously maintained and ready for new homeowners! (New Roof in 2020, Spray Foam Attic in 2020, New Hot Water Heater in 2018). The lower level provides a great opportunity for an in-law apartment! Lower level includes a living room, kitchenette, 1 bedroom with closet and second room which could easily be a home office or gym. The lower level living space includes electric heat, recessed lighting throughout and its own separate entrance. The main level has an open floor plan, with an updated tiled kitchen and oversized pantry, hardwood flooring throughout main level and unique "stone-like" walls in the living/dining areas. The sliders from the dining room open to an oversized deck with stairs leading to a new patio with firepit area and a fully-fenced in yard. The homeowners previously owned a pool and a sauna, so the electrical elements are still intact. A full bathroom with air-jet tub/shower and 3 bedrooms complete the main level. Pull-down attic stairs lead to a full attic with foam insulation for energy efficiency and plenty of storage! Don't miss the opportunity to own a home that has been well-taken care of and is ready to move in!
Zillow last checked: 8 hours ago
Listing updated: February 23, 2024 at 01:34pm
Listed by:
Lisa Nuzzo 203-856-2731,
RE/MAX Heritage 203-254-7555
Bought with:
Nikki Dutille, RES.0818206
Berkshire Hathaway NE Prop.
Source: Smart MLS,MLS#: 170621127
Facts & features
Interior
Bedrooms & bathrooms
- Bedrooms: 4
- Bathrooms: 2
- Full bathrooms: 2
Primary bedroom
- Features: Hardwood Floor
- Level: Main
Bedroom
- Features: Hardwood Floor
- Level: Main
Bedroom
- Features: Hardwood Floor
- Level: Main
Bedroom
- Features: Engineered Wood Floor
- Level: Lower
Bathroom
- Features: Stall Shower, Tile Floor
- Level: Lower
Bathroom
- Features: Hydro-Tub, Tub w/Shower, Tile Floor
- Level: Main
Dining room
- Features: Sliders, Hardwood Floor
- Level: Main
Kitchen
- Features: Kitchen Island, Pantry, Tile Floor
- Level: Main
Kitchen
- Features: Tile Floor
- Level: Lower
Living room
- Features: Hardwood Floor
- Level: Main
Living room
- Features: Engineered Wood Floor
- Level: Lower
Office
- Features: Engineered Wood Floor
- Level: Lower
Heating
- Baseboard, Electric, Oil
Cooling
- Wall Unit(s)
Appliances
- Included: Electric Range, Microwave, Refrigerator, Ice Maker, Dishwasher, Washer, Dryer, Water Heater
- Laundry: Lower Level, Mud Room
Features
- Basement: Finished,Heated,Cooled,Walk-Out Access,Liveable Space,Storage Space
- Attic: Walk-up
- Has fireplace: No
Interior area
- Total structure area: 2,560
- Total interior livable area: 2,560 sqft
- Finished area above ground: 1,064
- Finished area below ground: 1,496
Property
Parking
- Total spaces: 4
- Parking features: Driveway, Paved, Off Street
- Has uncovered spaces: Yes
Features
- Patio & porch: Deck, Patio, Porch
- Exterior features: Awning(s), Lighting
- Fencing: Full
Lot
- Size: 0.25 Acres
- Features: Cul-De-Sac, Dry, Level, Few Trees
Details
- Additional structures: Shed(s)
- Parcel number: 244918
- Zoning: B
Construction
Type & style
- Home type: SingleFamily
- Architectural style: Ranch
- Property subtype: Single Family Residence
Materials
- Vinyl Siding
- Foundation: Block, Raised
- Roof: Asphalt,Gable
Condition
- New construction: No
- Year built: 1964
Utilities & green energy
- Sewer: Public Sewer
- Water: Public
Green energy
- Energy efficient items: Insulation
Community & neighborhood
Community
- Community features: Basketball Court, Golf, Medical Facilities, Park, Near Public Transport, Shopping/Mall
Location
- Region: Norwalk
Price history
| Date | Event | Price |
|---|---|---|
| 2/23/2024 | Sold | $690,125+6.2%$270/sqft |
Source: | ||
| 1/29/2024 | Pending sale | $649,900$254/sqft |
Source: | ||
| 1/26/2024 | Listed for sale | $649,900+107.6%$254/sqft |
Source: | ||
| 12/14/2001 | Sold | $313,000$122/sqft |
Source: | ||
Public tax history
| Year | Property taxes | Tax assessment |
|---|---|---|
| 2025 | $8,227 +1.5% | $343,580 |
| 2024 | $8,105 +22.6% | $343,580 +30.8% |
| 2023 | $6,609 +1.9% | $262,670 |
Find assessor info on the county website
Neighborhood: 06851
Nearby schools
GreatSchools rating
- 5/10Naramake Elementary SchoolGrades: PK-5Distance: 0.4 mi
- 5/10Nathan Hale Middle SchoolGrades: 6-8Distance: 0.2 mi
- 3/10Norwalk High SchoolGrades: 9-12Distance: 0.5 mi
Schools provided by the listing agent
- Elementary: Naramake
- Middle: Nathan Hale
- High: Norwalk
Source: Smart MLS. This data may not be complete. We recommend contacting the local school district to confirm school assignments for this home.
Get pre-qualified for a loan
At Zillow Home Loans, we can pre-qualify you in as little as 5 minutes with no impact to your credit score.An equal housing lender. NMLS #10287.
Sell for more on Zillow
Get a Zillow Showcase℠ listing at no additional cost and you could sell for .
$762,800
2% more+$15,256
With Zillow Showcase(estimated)$778,056

