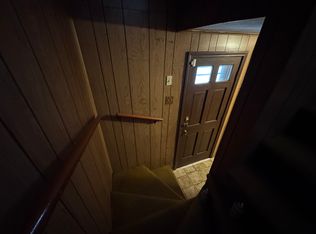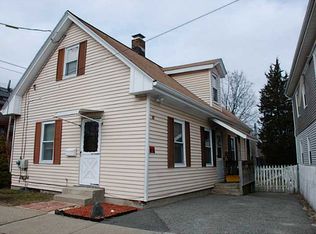Sold for $460,000 on 09/25/25
$460,000
10 Foundry St, Central Falls, RI 02863
4beds
1,740sqft
Multi Family
Built in 1925
-- sqft lot
$463,000 Zestimate®
$264/sqft
$2,273 Estimated rent
Home value
$463,000
$412,000 - $523,000
$2,273/mo
Zestimate® history
Loading...
Owner options
Explore your selling options
What's special
Two-Family Home in Central Falls – Great Investment Opportunity Explore the potential of this well-located two-family home situated on a dead-end street in the heart of Central Falls. Each unit features 2 spacious bedrooms, making it ideal for owner-occupants or investors seeking dependable rental income. The first-floor unit is equipped with mini-split systems, offering efficient heating and cooling for added comfort. The second-floor unit shares a similar functional layout with flexibility for various living arrangements. Outside, you'll find a fenced-in yard, perfect for added privacy or outdoor enjoyment, along with off-street parking—a valuable convenience in this area. This property is being sold "as is" with no disclosures, providing a great opportunity for buyers looking to renovate or customize to their needs. Whether you're looking to expand your portfolio or establish a multi-generational living arrangement, this home has solid potential. Conveniently located near schools, shops, highways, and public transportation. Schedule your showing today!
Zillow last checked: 8 hours ago
Listing updated: September 25, 2025 at 12:37pm
Listed by:
Jeffrey Cabral 401-654-0447,
Here To There Realty
Bought with:
Luis German, RES.0048845
Palma Realty Corporation
Source: StateWide MLS RI,MLS#: 1389746
Facts & features
Interior
Bedrooms & bathrooms
- Bedrooms: 4
- Bathrooms: 2
- Full bathrooms: 2
Bathroom
- Features: Bath w Tub & Shower
Heating
- Natural Gas, Baseboard
Cooling
- Wall Unit(s)
Appliances
- Included: Gas Water Heater
- Laundry: Common Area
Features
- Wall (Paneled)
- Flooring: Laminate, Carpet
- Basement: Full,Interior and Exterior,Partially Finished,Common
- Has fireplace: No
- Fireplace features: None
Interior area
- Total structure area: 1,740
- Total interior livable area: 1,740 sqft
Property
Parking
- Total spaces: 2
- Parking features: No Garage
Features
- Stories: 2
Lot
- Size: 4,578 sqft
Details
- Parcel number: CENTM01P213
- Zoning: R2
- Special conditions: Conventional/Market Value
Construction
Type & style
- Home type: MultiFamily
- Property subtype: Multi Family
- Attached to another structure: Yes
Materials
- Paneled, Vinyl Siding
- Foundation: Concrete Perimeter
Condition
- New construction: No
- Year built: 1925
Utilities & green energy
- Electric: 100 Amp Service
- Utilities for property: Sewer Connected, Water Connected
Community & neighborhood
Community
- Community features: Near Public Transport, Highway Access
Location
- Region: Central Falls
HOA & financial
Other financial information
- Total actual rent: 0
Price history
| Date | Event | Price |
|---|---|---|
| 9/25/2025 | Sold | $460,000+7.2%$264/sqft |
Source: | ||
| 8/20/2025 | Pending sale | $429,000$247/sqft |
Source: | ||
| 7/27/2025 | Price change | $429,000-14%$247/sqft |
Source: | ||
| 7/11/2025 | Listed for sale | $499,000$287/sqft |
Source: | ||
Public tax history
| Year | Property taxes | Tax assessment |
|---|---|---|
| 2025 | $4,440 +3.8% | $336,100 +47.7% |
| 2024 | $4,279 +56.7% | $227,500 |
| 2023 | $2,730 | $227,500 |
Find assessor info on the county website
Neighborhood: 02863
Nearby schools
GreatSchools rating
- 5/10Veterans Memorial Elementary SchoolGrades: K-5Distance: 0.6 mi
- 4/10Calcutt Middle SchoolGrades: 6-8Distance: 0.4 mi
- 1/10Central Falls Sr High SchoolGrades: 9-12Distance: 0.4 mi

Get pre-qualified for a loan
At Zillow Home Loans, we can pre-qualify you in as little as 5 minutes with no impact to your credit score.An equal housing lender. NMLS #10287.
Sell for more on Zillow
Get a free Zillow Showcase℠ listing and you could sell for .
$463,000
2% more+ $9,260
With Zillow Showcase(estimated)
$472,260
