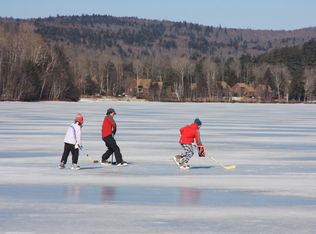Closed
Listed by:
Carol Shepherd,
C.G. Shepherd Realty, LLC 603-863-3278
Bought with: Bean Group / Vermont
$395,000
10 Fox Run, Grantham, NH 03753
3beds
1,520sqft
Single Family Residence
Built in 1991
1.8 Acres Lot
$494,700 Zestimate®
$260/sqft
$2,517 Estimated rent
Home value
$494,700
$470,000 - $524,000
$2,517/mo
Zestimate® history
Loading...
Owner options
Explore your selling options
What's special
Desirable location in Eastman just off the trails!! This 3-bedroom, 2-bath home is privately located at the end of a cul-de-sac, tucked away at the back of a 1.8 acre lot. The property is tastefully landscaped and a wrap-around deck provides the outdoor space from which to enjoy the natural beauty of Eastman. Open and bright, this home features hardwood floors in great room area, wood cabinets in kitchen and a dining room area with large pantry. Even more living space is available in the loft area family room. Full lower level unfinished walkout could be customized for your needs. Complete with a 2-car garage with separate entry to a room that would make a great office or guest quarters. Eastman offers year-round recreation with its lake, championship golf course, tennis courts, 36+K of cross-country skiing and snowshoeing trails, indoor pool and fitness center, and more remarkable amenities! Easy access to I-89 and the Upper Valley and Dartmouth/Lake Sunapee Region. Showings begin Saturday 3/4/2023 Open House Sunday 3/5/2023 11 to 1pm.
Zillow last checked: 8 hours ago
Listing updated: June 29, 2023 at 02:42pm
Listed by:
Carol Shepherd,
C.G. Shepherd Realty, LLC 603-863-3278
Bought with:
Linda L White
Bean Group / Vermont
Source: PrimeMLS,MLS#: 4944258
Facts & features
Interior
Bedrooms & bathrooms
- Bedrooms: 3
- Bathrooms: 2
- Full bathrooms: 1
- 3/4 bathrooms: 1
Heating
- Oil, Baseboard, Hot Water
Cooling
- None
Appliances
- Included: Dishwasher, Dryer, Microwave, Gas Range, Refrigerator, Washer, Water Heater off Boiler, Oil Water Heater
- Laundry: Laundry Hook-ups, In Basement
Features
- Cathedral Ceiling(s), Ceiling Fan(s), Dining Area, Kitchen/Dining, Primary BR w/ BA, Indoor Storage
- Flooring: Carpet, Hardwood, Tile
- Doors: Security Door(s)
- Windows: Blinds, Skylight(s), Window Treatments, Screens
- Basement: Concrete,Concrete Floor,Interior Stairs,Storage Space,Unfinished,Walkout,Walk-Out Access
Interior area
- Total structure area: 2,640
- Total interior livable area: 1,520 sqft
- Finished area above ground: 1,520
- Finished area below ground: 0
Property
Parking
- Total spaces: 2
- Parking features: Gravel, Auto Open, Storage Above, Driveway, Garage, Parking Spaces 2, Unpaved, Detached
- Garage spaces: 2
- Has uncovered spaces: Yes
Accessibility
- Accessibility features: 1st Floor Bedroom, 1st Floor Full Bathroom, 1st Floor Hrd Surfce Flr, Bathroom w/Tub, Hard Surface Flooring, Kitchen w/5 Ft. Diameter
Features
- Levels: 1.75
- Stories: 1
- Exterior features: Deck
- Body of water: Eastman Pond
- Frontage length: Road frontage: 95
Lot
- Size: 1.80 Acres
- Features: Country Setting, Landscaped, Trail/Near Trail, Walking Trails, Near Country Club, Near Golf Course, Near Paths, Near Skiing
Details
- Parcel number: GRNTM223L27
- Zoning description: Residential
- Other equipment: Portable Generator
Construction
Type & style
- Home type: SingleFamily
- Architectural style: Cape,Contemporary
- Property subtype: Single Family Residence
Materials
- Wood Frame, Wood Exterior
- Foundation: Concrete
- Roof: Asphalt Shingle
Condition
- New construction: No
- Year built: 1991
Utilities & green energy
- Electric: Circuit Breakers, Underground
- Sewer: 1000 Gallon, Concrete, Leach Field
- Utilities for property: Cable Available, Propane, Phone Available, Underground Utilities
Community & neighborhood
Security
- Security features: Carbon Monoxide Detector(s), Hardwired Smoke Detector
Location
- Region: Grantham
- Subdivision: Deeryard 3 Lot 26
HOA & financial
Other financial information
- Additional fee information: Fee: $5000
Other
Other facts
- Road surface type: Gravel
Price history
| Date | Event | Price |
|---|---|---|
| 6/29/2023 | Sold | $395,000+4.2%$260/sqft |
Source: | ||
| 3/7/2023 | Contingent | $379,010$249/sqft |
Source: | ||
| 2/28/2023 | Listed for sale | $379,010+52.8%$249/sqft |
Source: | ||
| 5/29/2018 | Sold | $248,000-0.2%$163/sqft |
Source: | ||
| 4/3/2018 | Pending sale | $248,510$163/sqft |
Source: C.G. Shepherd Realty, LLC #4651565 | ||
Public tax history
| Year | Property taxes | Tax assessment |
|---|---|---|
| 2024 | $10,956 +73.4% | $504,200 +56.3% |
| 2023 | $6,317 +7.8% | $322,600 |
| 2022 | $5,862 -1.1% | $322,600 +36.3% |
Find assessor info on the county website
Neighborhood: 03753
Nearby schools
GreatSchools rating
- 9/10Grantham Village SchoolGrades: PK-6Distance: 2.4 mi
- 7/10Plainfield Elementary SchoolGrades: K-8Distance: 8.3 mi
- 7/10Mascoma Valley Regional High SchoolGrades: 9-12Distance: 9.1 mi
Schools provided by the listing agent
- Elementary: Grantham Village School
- Middle: Lebanon Middle School
- High: Lebanon High School
- District: Grantham Sch District SAU # 75
Source: PrimeMLS. This data may not be complete. We recommend contacting the local school district to confirm school assignments for this home.

Get pre-qualified for a loan
At Zillow Home Loans, we can pre-qualify you in as little as 5 minutes with no impact to your credit score.An equal housing lender. NMLS #10287.
