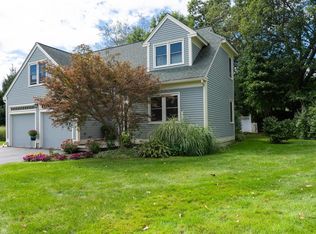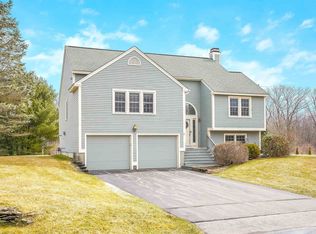Sold for $515,000
$515,000
10 Fox Run Rd #2, Amherst, NH 03031
3beds
1,946sqft
Condominium
Built in 1989
-- sqft lot
$564,100 Zestimate®
$265/sqft
$3,306 Estimated rent
Home value
$564,100
$530,000 - $598,000
$3,306/mo
Zestimate® history
Loading...
Owner options
Explore your selling options
What's special
Charming Detached Condo is ready and waiting just for YOU! This beautiful home offers three Bedrooms, two Full Baths, 2-car Attached Garage, and is located in one of the most peaceful settings in Amherst. Front entry opens to the spacious Living Room with cathedral ceiling and cozy fireplace, adjacent to a more formal Dining Room or extended living area. Gather around in this fully-applianced Kitchen with built-in cabinetry and slider to large sunny decking with wide open views. The Primary Bedroom Suite offers a Private Bath and walk-in closet. Step down to the spacious lower level to the third Bedroom or office space and cheerful Family/Rec Room area with slider to your private patio area. Easy living with low condo fees that include water, sewer, landscaping and plowing. Delayed showings begin Friday August 11th. Stop by our Open House Friday August 11th 4-6pm or Saturday the 12th 12-2pm.
Zillow last checked: 8 hours ago
Listing updated: September 29, 2023 at 12:02pm
Listed by:
Mike Peterson 603-566-2750,
WEICHERT, REALTORS® - Peterson & Associates 603-521-6400
Bought with:
Non Member
Non Member Office
Source: MLS PIN,MLS#: 73146372
Facts & features
Interior
Bedrooms & bathrooms
- Bedrooms: 3
- Bathrooms: 2
- Full bathrooms: 2
Primary bedroom
- Features: Bathroom - Full, Walk-In Closet(s), Flooring - Laminate
- Level: First
- Area: 174
- Dimensions: 14.5 x 12
Bedroom 2
- Features: Closet, Flooring - Laminate
- Level: First
- Area: 128.7
- Dimensions: 11.7 x 11
Bedroom 3
- Features: Closet, Flooring - Laminate
- Level: Basement
- Area: 206.25
- Dimensions: 16.5 x 12.5
Primary bathroom
- Features: Yes
Dining room
- Features: Flooring - Hardwood, Lighting - Overhead
- Level: First
- Area: 175.95
- Dimensions: 15.3 x 11.5
Family room
- Features: Closet/Cabinets - Custom Built, Flooring - Laminate
- Level: Basement
- Area: 234
- Dimensions: 18 x 13
Kitchen
- Features: Flooring - Stone/Ceramic Tile, Dining Area, Pantry, Deck - Exterior, Exterior Access, Slider, Stainless Steel Appliances, Gas Stove, Lighting - Overhead
- Level: First
- Area: 285
- Dimensions: 19 x 15
Living room
- Features: Cathedral Ceiling(s), Flooring - Hardwood
- Level: First
- Area: 247
- Dimensions: 19 x 13
Heating
- Forced Air, Propane
Cooling
- Central Air
Appliances
- Included: Range, Dishwasher, Microwave, Refrigerator, Washer, Dryer, Plumbed For Ice Maker
- Laundry: Ceiling Fan(s), First Floor, In Unit, Electric Dryer Hookup, Washer Hookup
Features
- Central Vacuum, Internet Available - Unknown
- Flooring: Tile, Laminate, Marble, Hardwood, Wood Laminate
- Windows: Screens
- Has basement: Yes
- Number of fireplaces: 1
- Fireplace features: Living Room
Interior area
- Total structure area: 1,946
- Total interior livable area: 1,946 sqft
Property
Parking
- Total spaces: 10
- Parking features: Attached, Under, Garage Door Opener, Paved
- Attached garage spaces: 2
- Uncovered spaces: 8
Features
- Patio & porch: Porch, Deck, Patio
- Exterior features: Porch, Deck, Patio, Gazebo, Screens, Rain Gutters, Professional Landscaping, Sprinkler System
- Waterfront features: Lake/Pond
Details
- Additional structures: Gazebo
- Parcel number: 563646
- Zoning: RR
Construction
Type & style
- Home type: Condo
- Property subtype: Condominium
Materials
- Frame
- Roof: Shingle
Condition
- Year built: 1989
Utilities & green energy
- Electric: Circuit Breakers, 200+ Amp Service
- Sewer: Private Sewer
- Water: Well, Individual Meter
- Utilities for property: for Gas Range, for Electric Dryer, Washer Hookup, Icemaker Connection
Green energy
- Energy efficient items: Thermostat
Community & neighborhood
Community
- Community features: Shopping, Pool, Tennis Court(s), Park, Walk/Jog Trails, Golf, Medical Facility, Conservation Area, House of Worship, Public School
Location
- Region: Amherst
HOA & financial
HOA
- HOA fee: $400 monthly
- Services included: Water, Sewer, Insurance, Maintenance Structure, Road Maintenance, Maintenance Grounds, Snow Removal, Trash
Price history
| Date | Event | Price |
|---|---|---|
| 9/29/2023 | Sold | $515,000+5.1%$265/sqft |
Source: MLS PIN #73146372 Report a problem | ||
| 8/15/2023 | Pending sale | $490,000$252/sqft |
Source: | ||
| 8/15/2023 | Contingent | $490,000$252/sqft |
Source: | ||
| 8/9/2023 | Listed for sale | $490,000$252/sqft |
Source: | ||
| 7/20/2022 | Listing removed | -- |
Source: | ||
Public tax history
Tax history is unavailable.
Neighborhood: 03031
Nearby schools
GreatSchools rating
- 8/10Clark-Wilkins SchoolGrades: PK-4Distance: 2.3 mi
- 7/10Amherst Middle SchoolGrades: 5-8Distance: 2.9 mi
- 9/10Souhegan Coop High SchoolGrades: 9-12Distance: 2.8 mi
Schools provided by the listing agent
- Elementary: Clark/Wilkins
- Middle: Amherst Ms
- High: Souhegan Hs
Source: MLS PIN. This data may not be complete. We recommend contacting the local school district to confirm school assignments for this home.
Get a cash offer in 3 minutes
Find out how much your home could sell for in as little as 3 minutes with a no-obligation cash offer.
Estimated market value$564,100
Get a cash offer in 3 minutes
Find out how much your home could sell for in as little as 3 minutes with a no-obligation cash offer.
Estimated market value
$564,100


