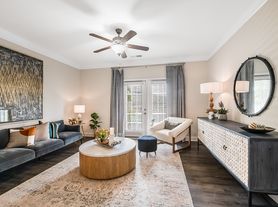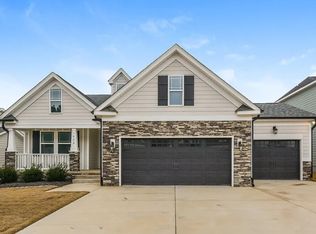Available Now - Beautiful 4 Bedroom Home in Benson!
Introducing a stunning home in the heart of Benson, NC, soon to be on the market! This beautiful residence boasts four spacious bedrooms and 2.5 well-appointed bathrooms. The home is replete with high-end features such as stainless steel appliances, granite countertops, and a gas fireplace that adds a touch of warmth and elegance. The primary suite is a true retreat with a trey ceiling, double sinks, and a luxurious five-piece bath. The kitchen is a chef's dream with a tile backsplash, LED disc light package, and an oversized pantry. The eat-in kitchen area provides a perfect setting for casual dining. The formal dining room is ideal for hosting dinner parties and special occasions. The home also includes a two-car garage equipped with a door opener and remotes, and a handy keypad. The second-floor laundry adds convenience to everyday living. The community amenities are sure to impress, with a pool and clubhouse available for residents. Additional features include window coverings, a double vanity in the hall bath, two linen closets, a 10x12 concrete patio, and ceiling fans in the family room and primary bedroom. Don't miss this opportunity to live in a piece of Benson's finest real estate! This property allows self guided viewing without an appointment. Contact for details.
House for rent
$2,250/mo
10 Franklin Farm Ln, Benson, NC 27504
4beds
2,127sqft
Price may not include required fees and charges.
Single family residence
Available now
Cats, dogs OK
None
None laundry
None parking
-- Heating
What's special
Gas fireplaceLed disc light packageEat-in kitchen areaTrey ceilingCeiling fansGranite countertopsTwo-car garage
- 55 days |
- -- |
- -- |
Travel times
Looking to buy when your lease ends?
Consider a first-time homebuyer savings account designed to grow your down payment with up to a 6% match & 3.83% APY.
Facts & features
Interior
Bedrooms & bathrooms
- Bedrooms: 4
- Bathrooms: 3
- Full bathrooms: 2
- 1/2 bathrooms: 1
Cooling
- Contact manager
Appliances
- Laundry: Contact manager
Features
- Windows: Window Coverings
Interior area
- Total interior livable area: 2,127 sqft
Property
Parking
- Parking features: Contact manager
- Details: Contact manager
Features
- Exterior features: Heating system: none
Details
- Parcel number: 13E04005N
Construction
Type & style
- Home type: SingleFamily
- Property subtype: Single Family Residence
Community & HOA
Location
- Region: Benson
Financial & listing details
- Lease term: Contact For Details
Price history
| Date | Event | Price |
|---|---|---|
| 8/27/2025 | Price change | $2,250-5.7%$1/sqft |
Source: Zillow Rentals | ||
| 8/5/2025 | Listed for rent | $2,385+8.7%$1/sqft |
Source: Zillow Rentals | ||
| 7/25/2022 | Listing removed | -- |
Source: Zillow Rental Network Premium | ||
| 6/27/2022 | Price change | $2,195-4.4%$1/sqft |
Source: Zillow Rental Network Premium | ||
| 5/27/2022 | Listed for rent | $2,297$1/sqft |
Source: Zillow Rental Network Premium | ||

