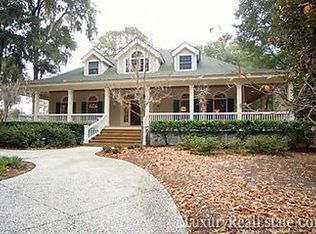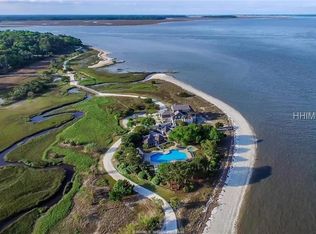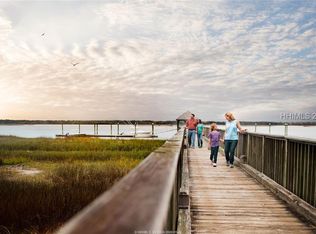Sold for $2,350,000 on 09/22/25
$2,350,000
10 Front Light Walk, Daufuskie Island, SC 29915
4beds
3,842sqft
Single Family Residence
Built in 2023
0.76 Acres Lot
$2,350,300 Zestimate®
$612/sqft
$6,899 Estimated rent
Home value
$2,350,300
$2.19M - $2.51M
$6,899/mo
Zestimate® history
Loading...
Owner options
Explore your selling options
What's special
CUSTOM BUILT HOME w/WATER views! Situated on one of the highest points on Daufuskie, this 4 bed/4.5 bath plus office & bunk/flex space has an expansive finished basement w/conditioned rec room, dog shower & potential to finish off plumbed areas for future living space. Great indoor-outdoor living w/over 1,800 sqft of screened outdoor space w/a fireplace & built-in grill. The kitchen features elegant cabinets, countertops & a separate prep area. All modern finishes, a Carolina Room w/Sound views, elevated saltwater pool/hot tub & whole house generator. This home is sold fully furnished w/a golf cart & conveniently located to ferry & amenities!
Zillow last checked: 8 hours ago
Listing updated: October 14, 2025 at 04:53pm
Listed by:
Laura Leigh Miles 229-886-3486,
Premier Properties by Haig Point (667)
Bought with:
Laura Leigh Miles
Premier Properties by Haig Point (667)
Source: REsides, Inc.,MLS#: 454567
Facts & features
Interior
Bedrooms & bathrooms
- Bedrooms: 4
- Bathrooms: 5
- Full bathrooms: 4
- 1/2 bathrooms: 1
Primary bedroom
- Level: First
Heating
- Electric, Heat Pump
Cooling
- Central Air, Electric
Appliances
- Included: Double Oven, Dryer, Dishwasher, Disposal, Microwave, Refrigerator, Stove, Wine Cooler, Washer
Features
- Attic, Wet Bar, Built-in Features, Ceiling Fan(s), Cathedral Ceiling(s), Fireplace, High Ceilings, Hot Tub/Spa, Main Level Primary, Multiple Closets, New Paint, Pull Down Attic Stairs, See Remarks, Smooth Ceilings, Separate Shower, Smart Thermostat, Vaulted Ceiling(s), Wired for Data, Wired for Sound, Window Treatments, Entrance Foyer
- Flooring: Carpet, Luxury Vinyl, Luxury VinylPlank, Tile, Wood
- Windows: Impact Glass, Storm Window(s), Window Treatments
- Furnished: Yes
Interior area
- Total interior livable area: 3,842 sqft
Property
Parking
- Total spaces: 2
- Parking features: Driveway, Garage, Two Car Garage
- Garage spaces: 2
Features
- Stories: 2
- Patio & porch: Balcony, Rear Porch, Deck, Enclosed, Front Porch, Patio, Porch, Screened
- Exterior features: Balcony, Deck, Enclosed Porch, Hot Tub/Spa, Sprinkler/Irrigation, Outdoor Shower, Paved Driveway, Porch, Storage, Outdoor Grill
- Has private pool: Yes
- Pool features: Heated, Propane Heat, Private, Salt Water, Community
- Has view: Yes
- View description: Ocean, Sound
- Has water view: Yes
- Water view: Ocean,Sound
Lot
- Size: 0.76 Acres
- Features: Corner Lot, 1/2 to 1 Acre Lot
Details
- Parcel number: R80002200C00080000
- Special conditions: None
- Other equipment: Satellite Dish
Construction
Type & style
- Home type: SingleFamily
- Architectural style: Two Story
- Property subtype: Single Family Residence
Materials
- Board & Batten Siding, Composite Siding
- Roof: Metal
Condition
- Year built: 2023
Utilities & green energy
- Water: Private
Green energy
- Energy efficient items: Insulation
Community & neighborhood
Security
- Security features: Smoke Detector(s)
Location
- Region: Daufuskie Island
- Subdivision: Haig Point
Other
Other facts
- Listing terms: Cash,Conventional
Price history
| Date | Event | Price |
|---|---|---|
| 9/22/2025 | Sold | $2,350,000-9.3%$612/sqft |
Source: | ||
| 9/14/2025 | Pending sale | $2,590,000$674/sqft |
Source: | ||
| 7/1/2025 | Listed for sale | $2,590,000$674/sqft |
Source: | ||
| 5/28/2025 | Listing removed | $2,590,000$674/sqft |
Source: | ||
| 5/6/2025 | Price change | $2,590,000-4%$674/sqft |
Source: | ||
Public tax history
| Year | Property taxes | Tax assessment |
|---|---|---|
| 2023 | $704 +9.3% | $2,420 +15.2% |
| 2022 | $644 +208.9% | $2,100 +233.3% |
| 2021 | $208 | $630 |
Find assessor info on the county website
Neighborhood: 29915
Nearby schools
GreatSchools rating
- 7/10Hilton Head Island International Baccalaureate Elementary SchoolGrades: 1-5Distance: 8.1 mi
- 5/10Hilton Head Island Middle SchoolGrades: 6-8Distance: 8.1 mi
- 7/10Hilton Head Island High SchoolGrades: 9-12Distance: 8.2 mi


