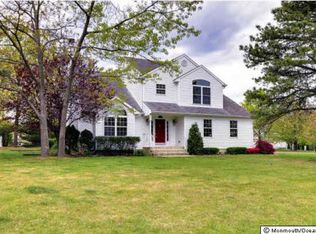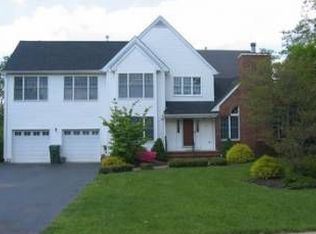Sold for $1,300,000 on 12/04/23
$1,300,000
10 Georgetown Dr, Eatontown, NJ 07724
3beds
1,743sqft
SingleFamily
Built in 1998
0.46 Acres Lot
$1,432,400 Zestimate®
$746/sqft
$3,378 Estimated rent
Home value
$1,432,400
$1.30M - $1.59M
$3,378/mo
Zestimate® history
Loading...
Owner options
Explore your selling options
What's special
Leaving the big city for the suburbs at the Jersey Shore? Well, THIS IS IT!!! New to market is this gorgeous home in this super desirable neighborhood ready and poised for its next owner. Corner lot with an enormous back yard large enough for a pool and more! Offering 3 bedrooms 3 full baths and 1 half bath with a lovely open floor plan. Awesome finished basement includes full bath. Slider off kitchen to large rear deck just perfect for grilling entertaining family or friends. This home will not disappoint and will not last in this market. So make sure to schedule your appointment ASAP.
Facts & features
Interior
Bedrooms & bathrooms
- Bedrooms: 3
- Bathrooms: 4
- Full bathrooms: 3
- 1/2 bathrooms: 1
Heating
- Forced air, Gas
Cooling
- Central
Appliances
- Included: Dishwasher, Refrigerator
Features
- Ceiling Fan(s), Central Vacuum, Recessed Lighting, Master Bedroom, Dining Room, Living Room, Kitchen, Foyer, Bedroom
- Flooring: Carpet, Laminate
- Windows: Window Treatments
- Basement: Full, Full Finished
- Attic: Walk-up
- Has fireplace: Yes
Interior area
- Total interior livable area: 1,743 sqft
Property
Parking
- Total spaces: 2
- Parking features: Garage - Attached
Features
- Patio & porch: Deck
- Exterior features: Vinyl
- Fencing: Fenced
Lot
- Size: 0.46 Acres
- Features: Corner Lot
Details
- Parcel number: 1204101000000006
- Zoning description: Single Family, Residential
Construction
Type & style
- Home type: SingleFamily
- Architectural style: Colonial
Materials
- Frame
Condition
- Year built: 1998
Utilities & green energy
- Sewer: Public Sewer
- Water: Public
- Utilities for property: Natural Gas
Community & neighborhood
Location
- Region: Eatontown
Other
Other facts
- Sewer: Public Sewer
- WaterSource: Public
- Heating: Forced Air, Natural Gas, Central Air
- Appliances: Dishwasher, Refrigerator, Gas Cooktop, Stove Hood, Stove
- FireplaceYN: true
- InteriorFeatures: Ceiling Fan(s), Central Vacuum, Recessed Lighting, Master Bedroom, Dining Room, Living Room, Kitchen, Foyer, Bedroom
- Roof: Shingle
- GarageYN: true
- AttachedGarageYN: true
- ZoningDescription: Single Family, Residential
- HeatingYN: true
- PatioAndPorchFeatures: Deck
- CoolingYN: true
- Basement: Full, Full Finished
- RoomsTotal: 7
- Exclusions: personal items, Washer/Dryer Ring doorbell
- Fencing: Fenced
- LotFeatures: Corner Lot
- ArchitecturalStyle: Colonial
- ParkingFeatures: Driveway, Off Street, Double Wide Drive, Paved Drv
- Cooling: Central Air, Ceiling Fan(s)
- ConstructionMaterials: Vinyl
- WindowFeatures: Window Treatments
- RoomKitchenFeatures: Pantry, Eat-In, Floor - Laminate, Sliding Door
- FireplacesTotal: 1.00
- RoomBasementFeatures: Full, Full Finished
- RoomMasterBedroomFeatures: Full Bath, Floor - W/W Carpet, Walk-in Closet, TRY/VLT/CATH
- RoomMasterBathroomFeatures: Double Sinks, Ceramic Tile, Shower Stall
- Attic: Walk-up
- Utilities: Natural Gas
- RoomDiningRoomFeatures: Floor - W/W Carpet
- RoomLivingRoomFeatures: Floor - W/W Carpet, Two Story, Fireplace - Gas
- MlsStatus: Active
Price history
| Date | Event | Price |
|---|---|---|
| 12/4/2023 | Sold | $1,300,000+103.4%$746/sqft |
Source: Public Record | ||
| 9/10/2020 | Sold | $639,000-1.5%$367/sqft |
Source: | ||
| 6/12/2020 | Listed for sale | $649,000+56.4%$372/sqft |
Source: Coldwell Banker Res. Brokerage #22019057 | ||
| 6/20/2012 | Sold | $414,900+12.1%$238/sqft |
Source: Public Record | ||
| 5/9/2001 | Sold | $370,000+16%$212/sqft |
Source: Public Record | ||
Public tax history
| Year | Property taxes | Tax assessment |
|---|---|---|
| 2025 | $25,323 +50.8% | $1,352,700 +50.8% |
| 2024 | $16,788 +10.8% | $896,800 +16.6% |
| 2023 | $15,153 -0.3% | $768,800 +9.8% |
Find assessor info on the county website
Neighborhood: 07724
Nearby schools
GreatSchools rating
- 5/10Woodmere Elementary SchoolGrades: PK,2-4Distance: 1.2 mi
- 5/10Memorial Middle SchoolGrades: 7-8Distance: 1.9 mi
- 4/10Monmouth Reg High SchoolGrades: 9-12Distance: 3.4 mi
Schools provided by the listing agent
- Elementary: Meadowbrook
- Middle: Memorial
- High: Monmouth Reg
Source: The MLS. This data may not be complete. We recommend contacting the local school district to confirm school assignments for this home.

Get pre-qualified for a loan
At Zillow Home Loans, we can pre-qualify you in as little as 5 minutes with no impact to your credit score.An equal housing lender. NMLS #10287.
Sell for more on Zillow
Get a free Zillow Showcase℠ listing and you could sell for .
$1,432,400
2% more+ $28,648
With Zillow Showcase(estimated)
$1,461,048
