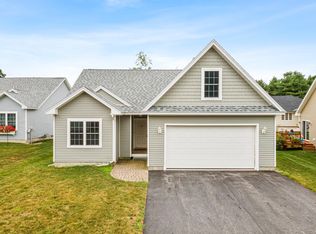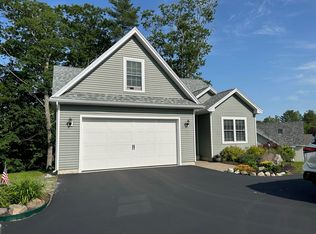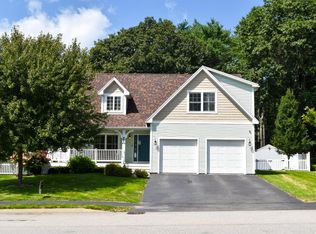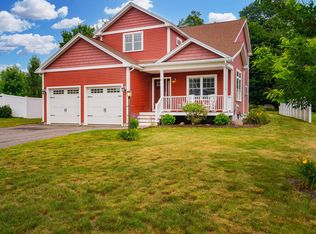Closed
$780,000
10 Geranium Drive, Gorham, ME 04038
4beds
2,412sqft
Single Family Residence
Built in 2017
0.36 Acres Lot
$828,100 Zestimate®
$323/sqft
$4,511 Estimated rent
Home value
$828,100
$754,000 - $911,000
$4,511/mo
Zestimate® history
Loading...
Owner options
Explore your selling options
What's special
Welcome to your home! This gorgeous custom built colonial was thoughtfully designed, with an open concept living area on the first floor. The bright and sunny kitchen and dining area lead you to the coziness of the living room complete with a gas fireplace. The kitchen features a center island, quartz countertops, all stainless appliances (including double wall ovens!) and a wonderful walk-in pantry. Where you will spend the majority of your time will be in the amazing screened in porch overlooking your own personal sanctuary; featuring a lovely heated in-ground swimming pool to cool off in on these hot summer days. The full perimeter backyard fence assures privacy and is perfect for entertaining. The second floor features 3 bedrooms, 3 full baths and an amply sized laundry room. The lawn will be green and lush from spring through fall with the included irrigation system. This home is conveniently located; walking distance to Gorham Village, local schools, restaurants and a farmers market from spring through fall. Located just a short drive from the Sebago Lakes region and downtown Portland.
Zillow last checked: 8 hours ago
Listing updated: September 29, 2024 at 07:33pm
Listed by:
Plowman Realty Group
Bought with:
North Point Realty LLC
Source: Maine Listings,MLS#: 1597399
Facts & features
Interior
Bedrooms & bathrooms
- Bedrooms: 4
- Bathrooms: 4
- Full bathrooms: 3
- 1/2 bathrooms: 1
Primary bedroom
- Level: Second
- Area: 272.79 Square Feet
- Dimensions: 15.75 x 17.32
Bedroom 2
- Level: Second
- Area: 185.94 Square Feet
- Dimensions: 12.33 x 15.08
Bedroom 3
- Level: Second
- Area: 183.96 Square Feet
- Dimensions: 14.92 x 12.33
Bedroom 4
- Level: First
- Area: 134.75 Square Feet
- Dimensions: 12.25 x 11
Dining room
- Level: First
- Area: 98 Square Feet
- Dimensions: 12.25 x 8
Kitchen
- Level: First
- Area: 240.96 Square Feet
- Dimensions: 12.25 x 19.67
Laundry
- Level: Second
- Area: 82.88 Square Feet
- Dimensions: 8.58 x 9.66
Living room
- Level: First
- Area: 380.15 Square Feet
- Dimensions: 20.83 x 18.25
Heating
- Baseboard, Heat Pump, Hot Water, Zoned
Cooling
- Heat Pump
Appliances
- Included: Dishwasher, Dryer, Microwave, Gas Range, Refrigerator, Wall Oven, Washer
Features
- 1st Floor Bedroom, Walk-In Closet(s), Primary Bedroom w/Bath
- Flooring: Tile, Wood
- Basement: Doghouse,Interior Entry,Full,Unfinished
- Number of fireplaces: 1
Interior area
- Total structure area: 2,412
- Total interior livable area: 2,412 sqft
- Finished area above ground: 2,412
- Finished area below ground: 0
Property
Parking
- Total spaces: 2
- Parking features: Paved, 5 - 10 Spaces, Garage Door Opener
- Attached garage spaces: 2
Lot
- Size: 0.36 Acres
- Features: Irrigation System, Neighborhood, Level, Open Lot, Sidewalks, Landscaped
Details
- Parcel number: GRHMM026B007L208
- Zoning: UR-OR
- Other equipment: Internet Access Available
Construction
Type & style
- Home type: SingleFamily
- Architectural style: Colonial
- Property subtype: Single Family Residence
Materials
- Wood Frame, Vinyl Siding
- Roof: Shingle
Condition
- Year built: 2017
Utilities & green energy
- Electric: Circuit Breakers, Underground
- Sewer: Public Sewer
- Water: Public
Community & neighborhood
Security
- Security features: Air Radon Mitigation System
Location
- Region: Gorham
- Subdivision: Allen Acres
HOA & financial
HOA
- Has HOA: Yes
Other
Other facts
- Road surface type: Paved
Price history
| Date | Event | Price |
|---|---|---|
| 8/26/2024 | Sold | $780,000-2.4%$323/sqft |
Source: | ||
| 8/7/2024 | Pending sale | $799,000$331/sqft |
Source: | ||
| 7/25/2024 | Listed for sale | $799,000+45.3%$331/sqft |
Source: | ||
| 11/2/2020 | Listing removed | $549,900$228/sqft |
Source: Bean Group #1467465 | ||
| 10/20/2020 | Pending sale | $549,900$228/sqft |
Source: Bean Group #1467465 | ||
Public tax history
| Year | Property taxes | Tax assessment |
|---|---|---|
| 2024 | $9,701 +6.9% | $659,900 |
| 2023 | $9,074 +7% | $659,900 |
| 2022 | $8,480 +15.1% | $659,900 +70.1% |
Find assessor info on the county website
Neighborhood: 04038
Nearby schools
GreatSchools rating
- 8/10Narragansett Elementary SchoolGrades: PK-5Distance: 0.1 mi
- 8/10Gorham Middle SchoolGrades: 6-8Distance: 1.7 mi
- 9/10Gorham High SchoolGrades: 9-12Distance: 1.2 mi

Get pre-qualified for a loan
At Zillow Home Loans, we can pre-qualify you in as little as 5 minutes with no impact to your credit score.An equal housing lender. NMLS #10287.



