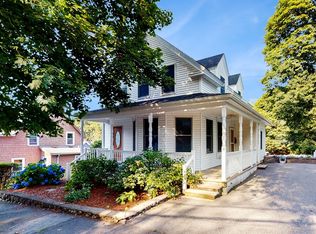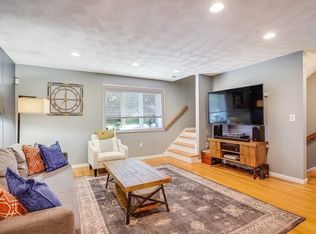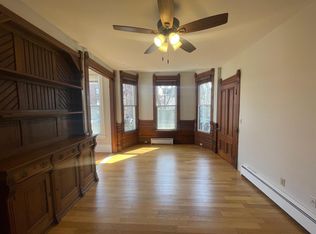Sold for $688,000 on 09/15/25
$688,000
10 Gilmore St, Stoneham, MA 02180
3beds
1,733sqft
Single Family Residence
Built in 1900
6,159 Square Feet Lot
$690,500 Zestimate®
$397/sqft
$3,827 Estimated rent
Home value
$690,500
$642,000 - $746,000
$3,827/mo
Zestimate® history
Loading...
Owner options
Explore your selling options
What's special
This 3-bedroom, 2-bath home offers a solid layout with plenty of potential. Inside, you'll find hardwood floors, high ceilings, and great natural light throughout. The kitchen opens to a back deck, perfect for simple outdoor meals or a quiet cup of coffee. A wrap-around front porch adds charm and a welcoming spot to sit and relax. The finished basement offers extra living space for a home office, playroom, or storage. Major mechanicals are taken care of with a new heating system and water heater (2024). Conveniently located with easy access to I-93 and I-95, this home is great for commuters and close to all that Stoneham has to offer.
Zillow last checked: 8 hours ago
Listing updated: September 15, 2025 at 12:36pm
Listed by:
The Joanna Schlansky Residential Team 781-799-4797,
Elite Realty Experts, LLC 781-421-5800,
Kayla Walsh 781-572-5110
Bought with:
Sam Ho
Presidential Homes Realty
Source: MLS PIN,MLS#: 73411022
Facts & features
Interior
Bedrooms & bathrooms
- Bedrooms: 3
- Bathrooms: 2
- Full bathrooms: 2
Primary bedroom
- Features: Flooring - Hardwood
- Area: 156
- Dimensions: 13 x 12
Bedroom 2
- Features: Flooring - Wood
- Area: 154
- Dimensions: 14 x 11
Bedroom 3
- Features: Flooring - Wood
- Area: 143
- Dimensions: 13 x 11
Primary bathroom
- Features: No
Bathroom 1
- Area: 24
- Dimensions: 6 x 4
Bathroom 2
- Area: 30
- Dimensions: 6 x 5
Dining room
- Features: Flooring - Hardwood
- Area: 169
- Dimensions: 13 x 13
Kitchen
- Features: Flooring - Laminate
- Area: 143
- Dimensions: 13 x 11
Living room
- Features: Flooring - Hardwood
- Area: 208
- Dimensions: 16 x 13
Heating
- Baseboard, Natural Gas
Cooling
- None
Features
- Flooring: Wood, Vinyl, Hardwood, Flooring - Hardwood
- Basement: Full,Finished,Walk-Out Access
- Has fireplace: No
Interior area
- Total structure area: 1,733
- Total interior livable area: 1,733 sqft
- Finished area above ground: 1,333
- Finished area below ground: 400
Property
Parking
- Total spaces: 2
- Parking features: Paved Drive, Off Street
- Uncovered spaces: 2
Features
- Patio & porch: Porch, Deck - Wood
- Exterior features: Porch, Deck - Wood
Lot
- Size: 6,159 sqft
- Features: Corner Lot
Details
- Parcel number: M:17 B:000 L:232,771639
- Zoning: RA
Construction
Type & style
- Home type: SingleFamily
- Architectural style: Colonial,Victorian
- Property subtype: Single Family Residence
Materials
- Frame
- Foundation: Stone, Brick/Mortar
- Roof: Shingle
Condition
- Year built: 1900
Utilities & green energy
- Electric: Circuit Breakers, 100 Amp Service
- Sewer: Public Sewer
- Water: Public
- Utilities for property: for Electric Range
Community & neighborhood
Community
- Community features: Public Transportation, Shopping, Pool, Park, Walk/Jog Trails, Golf, Medical Facility, Laundromat, Bike Path, Highway Access, House of Worship, Private School, Public School
Location
- Region: Stoneham
Price history
| Date | Event | Price |
|---|---|---|
| 9/15/2025 | Sold | $688,000+17.6%$397/sqft |
Source: MLS PIN #73411022 | ||
| 8/6/2025 | Contingent | $585,000$338/sqft |
Source: MLS PIN #73411022 | ||
| 7/30/2025 | Listed for sale | $585,000$338/sqft |
Source: MLS PIN #73411022 | ||
Public tax history
| Year | Property taxes | Tax assessment |
|---|---|---|
| 2025 | $5,799 +4.6% | $566,900 +8.3% |
| 2024 | $5,543 +2.8% | $523,400 +7.8% |
| 2023 | $5,390 +15.6% | $485,600 +8.4% |
Find assessor info on the county website
Neighborhood: 02180
Nearby schools
GreatSchools rating
- 7/10Stoneham Middle SchoolGrades: 5-8Distance: 0.4 mi
- 6/10Stoneham High SchoolGrades: 9-12Distance: 1 mi
- 9/10South Elementary SchoolGrades: PK-4Distance: 0.6 mi
Get a cash offer in 3 minutes
Find out how much your home could sell for in as little as 3 minutes with a no-obligation cash offer.
Estimated market value
$690,500
Get a cash offer in 3 minutes
Find out how much your home could sell for in as little as 3 minutes with a no-obligation cash offer.
Estimated market value
$690,500


