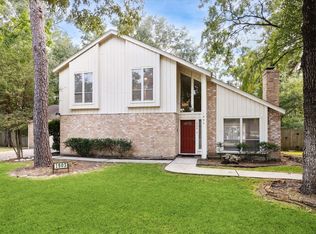Prime location on a quiet cul-de-sac w/no rear neighbors, this move-in ready home at the front of The Woodlands is minutes from upscale shopping, dining, top-tier Conroe ISD schools & I-45 for easy commute. Thoughtful updates throughout: new roof, windows, plumbing, AC, water heater, fresh paint in & out, vinyl plank floors upstairs, new garage door, SS stove & microwave, updated baths, painted cabinets & more! Light-filled family/dining room boasts soaring ceilings & tile flooring. Kitchen features granite counters, SS appliances, painted cabinets & sunny breakfast nook. Private primary suite offers backyard access, dual sinks, sleek tiled walk-in shower & custom closet system. Upstairs find a spacious, versatile game room, 2 secondary beds & full refreshed bath. Expansive backyard w/deck & covered patio ideal for entertaining or relaxing! Top-dollar improvements done so you don't have to! Live where convenience, charm & location converge this one won't last!
Copyright notice - Data provided by HAR.com 2022 - All information provided should be independently verified.
House for rent
$2,700/mo
10 Glorybower Ct, Spring, TX 77380
3beds
1,968sqft
Price may not include required fees and charges.
Singlefamily
Available now
Electric, ceiling fan
Electric dryer hookup laundry
2 Attached garage spaces parking
Natural gas
What's special
- 120 days |
- -- |
- -- |
Travel times
Looking to buy when your lease ends?
Consider a first-time homebuyer savings account designed to grow your down payment with up to a 6% match & a competitive APY.
Facts & features
Interior
Bedrooms & bathrooms
- Bedrooms: 3
- Bathrooms: 3
- Full bathrooms: 2
- 1/2 bathrooms: 1
Rooms
- Room types: Breakfast Nook, Family Room
Heating
- Natural Gas
Cooling
- Electric, Ceiling Fan
Appliances
- Included: Dishwasher, Disposal, Dryer, Microwave, Oven, Range, Refrigerator, Washer
- Laundry: Electric Dryer Hookup, Gas Dryer Hookup, In Unit, Washer Hookup
Features
- Ceiling Fan(s), En-Suite Bath, High Ceilings, Primary Bed - 1st Floor, Walk-In Closet(s)
- Flooring: Carpet, Linoleum/Vinyl, Tile
Interior area
- Total interior livable area: 1,968 sqft
Property
Parking
- Total spaces: 2
- Parking features: Attached, Covered
- Has attached garage: Yes
- Details: Contact manager
Features
- Stories: 2
- Exterior features: 0 Up To 1/4 Acre, Architecture Style: Traditional, Attached, Back Yard, Cul-De-Sac, Electric Dryer Hookup, En-Suite Bath, Gameroom Up, Garage Door Opener, Gas Dryer Hookup, Heating: Gas, High Ceilings, Lot Features: Back Yard, Cul-De-Sac, 0 Up To 1/4 Acre, Primary Bed - 1st Floor, Sprinkler System, Utility Room in Garage, Walk-In Closet(s), Washer Hookup, Window Coverings
Details
- Parcel number: 97281305300
Construction
Type & style
- Home type: SingleFamily
- Property subtype: SingleFamily
Condition
- Year built: 1978
Community & HOA
Location
- Region: Spring
Financial & listing details
- Lease term: Long Term,12 Months
Price history
| Date | Event | Price |
|---|---|---|
| 10/9/2025 | Price change | $2,700-3.6%$1/sqft |
Source: | ||
| 10/9/2025 | Listing removed | $475,000$241/sqft |
Source: | ||
| 9/11/2025 | Price change | $2,800-12.5%$1/sqft |
Source: | ||
| 9/11/2025 | Price change | $475,000$241/sqft |
Source: | ||
| 7/24/2025 | Listed for rent | $3,200$2/sqft |
Source: | ||

