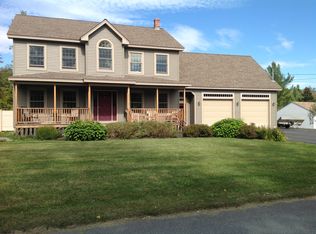Beautifully updated home in one of Winslows most desirable neighborhoods! Goodrich Ln. is a dead end street, which means traffic is at a minimum. As you enter the main floor of this raised ranch you first walk into the living room which has a large brick gas log fireplace with a mantle, a built in shelf, and large windows that let in tons of light throughout the day. The kitchen has stainless steel appliances, ample cabinet storage space along with a pantry. The kitchen flows into the dining room which has a new sliding glass door that brings you out on to the deck. The main floor also consists of a guest bath, linen closet in the hallway, 3 bedrooms and a private master bath. When you go downstairs you start out with 2 coat closets before entering a large family/bedroom. This room also has 2 closets, one of which is a cedar closet. There is a full bathroom off this room which makes it a perfect space for guests to stay. The 2 bay attached garage is the other side of the basement level which has a separate laundry room, along with a couple large shelving units which are great for storage. The 3 car detached garage is a great space for a workshop, parking vehicles, as well as a ton of room for additional storage. There are several peach and plum trees on the property as well as some raspberry bushes. Updates include new paint throughout the entire house, which includes ceilings, walls, trim and doors, updated lighting fixtures throughout, refinished hardwood floors, fully remodeled and redesigned master bath which includes a large custom tile shower with a rainfall shower head, a new Pella sliding glass door, a new roof on both the house and detached 3 car garage in the fall of 2020, and a new furnace in the spring of 2021.
This property is off market, which means it's not currently listed for sale or rent on Zillow. This may be different from what's available on other websites or public sources.

