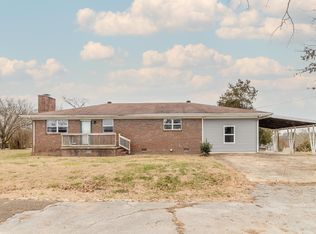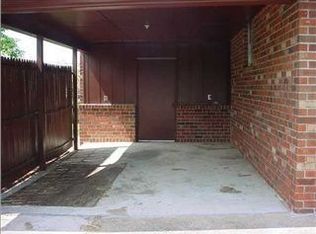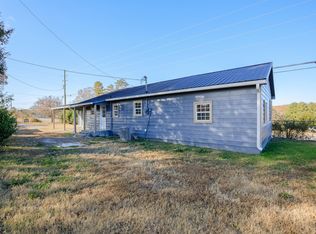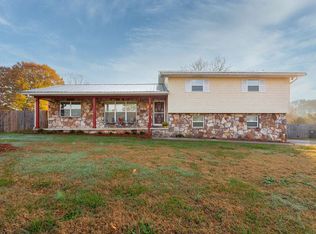Sold for $210,000
$210,000
10 Graham Rd, Rock Spring, GA 30739
2beds
1,628sqft
SingleFamily
Built in 1965
1 Acres Lot
$243,800 Zestimate®
$129/sqft
$1,437 Estimated rent
Home value
$243,800
$224,000 - $263,000
$1,437/mo
Zestimate® history
Loading...
Owner options
Explore your selling options
What's special
Welcome to 10 Graham Circle! This all-brick rancher is nestled on a level, one acre, double lot in Graham Acres right off of Highway 27. Through the front door, beautiful hardwoods and a classic brick fireplace steal the show in the main living area. The kitchen offers freshly painted white cabinetry and an abundance of space, with the perfect spot for a cozy breakfast table! The sunroom boasts glass windows and provides a wonderful additional living space. The beautiful hardwoods continue into the master suite, which also offers a full, private bathroom. A spacious second bedroom and full bathroom complete this lovely home. Outside, you are sure to enjoy the acre lot and storage shed. Don't miss the chance to call Graham Acres home TODAY! Buyer to verify square footage. This house may qualify for special financing! Call listing agent for details!
Facts & features
Interior
Bedrooms & bathrooms
- Bedrooms: 2
- Bathrooms: 2
- Full bathrooms: 2
Heating
- Other, Electric
Cooling
- Central
Features
- Flooring: Carpet, Hardwood, Laminate
- Has fireplace: Yes
Interior area
- Total interior livable area: 1,628 sqft
Property
Parking
- Total spaces: 1
- Parking features: Carport, Garage - Attached
Features
- Exterior features: Brick
Lot
- Size: 1 Acres
Details
- Parcel number: 03281028A
Construction
Type & style
- Home type: SingleFamily
Materials
- brick
- Foundation: Masonry
- Roof: Other
Condition
- Year built: 1965
Utilities & green energy
- Utilities for property: Cable Lines/Above Ground
Community & neighborhood
Location
- Region: Rock Spring
Other
Other facts
- Rooms: Bedroom - Master Level: 1st Level
- Rooms: Kitchen Level: 1st Level
- Rooms: Bedroom - Additional Level: 1st Level
- Cooling: Central, Electric
- Rooms: Den/Family Room Level: 1st Level
- Garage/Parking: Attached, Utility Garage, 1 Car Carport
- Utilities: Cable Lines/Above Ground
- Roofing: Shingle
- Heating: Electric
- Rooms: Kitchen, Bedroom - Master, Bedroom - Additional, Den/Family Room, Laundry Room, Bath - 1, Bath - 2, Sunroom
- Appliances: Water Heater - Electric
- Fireplace: In Den/Family Room
- Rooms: Laundry Room Level: 1st Level
- Water/Sewer: Septic Tank
- Bed/Bath: Tub/Shower Combo, Separate Shower
- Dining: Eat-In-Kitchen
- Rooms: Bath - 1 Level: 1st Level
- Exterior Features: Out Building
- Rooms: Sunroom Level: 1st Level
- Rooms: Bath - 2 Level: 1st Level
- Floors: Carpet, Laminate, Hardwood Solid
- Property Type: A
- HOA Frequency: Not Applicable
- Foundation: Slab
- Exterior: Brick - All
Price history
| Date | Event | Price |
|---|---|---|
| 5/3/2024 | Sold | $210,000+94.4%$129/sqft |
Source: Agent Provided Report a problem | ||
| 8/19/2019 | Sold | $108,000-0.9%$66/sqft |
Source: Agent Provided Report a problem | ||
| 7/15/2019 | Pending sale | $109,000$67/sqft |
Source: Keller Williams Realty #1296422 Report a problem | ||
| 6/24/2019 | Listed for sale | $109,000$67/sqft |
Source: Keller Williams Realty #1296422 Report a problem | ||
| 6/12/2019 | Pending sale | $109,000$67/sqft |
Source: Keller Williams Realty Greater Downtown #1296422 Report a problem | ||
Public tax history
| Year | Property taxes | Tax assessment |
|---|---|---|
| 2024 | $2,260 +2.3% | $99,242 +4.6% |
| 2023 | $2,209 +4.2% | $94,836 +13.2% |
| 2022 | $2,120 +7.4% | $83,755 +19.7% |
Find assessor info on the county website
Neighborhood: 30739
Nearby schools
GreatSchools rating
- 4/10Rock Spring Elementary SchoolGrades: PK-5Distance: 0.7 mi
- 5/10Saddle Ridge Elementary And Middle SchoolGrades: PK-8Distance: 2.8 mi
- 7/10Lafayette High SchoolGrades: 9-12Distance: 6.1 mi
Schools provided by the listing agent
- Elementary: Rock Spring Elementary
- Middle: LaFayette Middle
- High: LaFayette High
Source: The MLS. This data may not be complete. We recommend contacting the local school district to confirm school assignments for this home.
Get a cash offer in 3 minutes
Find out how much your home could sell for in as little as 3 minutes with a no-obligation cash offer.
Estimated market value$243,800
Get a cash offer in 3 minutes
Find out how much your home could sell for in as little as 3 minutes with a no-obligation cash offer.
Estimated market value
$243,800



