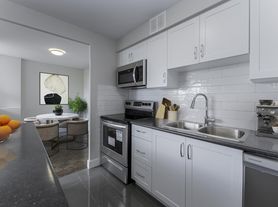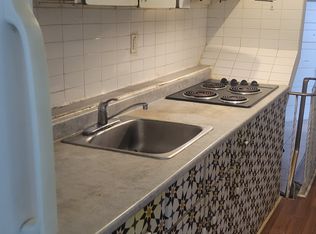Bright And Airy Upper Level, South Facing Raised Bungalow On Mature Tree Lined Street With Stunning Ravine Views! Open Concept Spacious Living/Dining, Kitchen With Quartz Counters, Stainless Steel Appliances, Pantry Cabinets & Ensuite Laundry. Walkout To A Sprawling Private Backyard Oasis With Large Covered Veranda, Tiered Decks & Bbq Gas Line Perfect For Families & Entertaining. Large 2 Car Garage And Additional Driveway Parking. Minutes To Future Lrt, Shopping, Schools, Highways And Much More!
House for rent
C$3,400/mo
10 Greenbrook Dr, Toronto, ON M6M 2J9
3beds
Price may not include required fees and charges.
Singlefamily
Available now
Central air
Ensuite laundry
4 Attached garage spaces parking
Natural gas, forced air
What's special
Mature tree lined streetStunning ravine viewsOpen conceptKitchen with quartz countersStainless steel appliancesPantry cabinetsEnsuite laundry
- 23 days |
- -- |
- -- |
Travel times
Looking to buy when your lease ends?
Consider a first-time homebuyer savings account designed to grow your down payment with up to a 6% match & a competitive APY.
Facts & features
Interior
Bedrooms & bathrooms
- Bedrooms: 3
- Bathrooms: 1
- Full bathrooms: 1
Heating
- Natural Gas, Forced Air
Cooling
- Central Air
Appliances
- Laundry: Ensuite
Features
- Has basement: Yes
Property
Parking
- Total spaces: 4
- Parking features: Attached, Private
- Has attached garage: Yes
- Details: Contact manager
Features
- Exterior features: Contact manager
Construction
Type & style
- Home type: SingleFamily
- Property subtype: SingleFamily
Materials
- Roof: Asphalt
Community & HOA
Location
- Region: Toronto
Financial & listing details
- Lease term: Contact For Details
Price history
Price history is unavailable.

