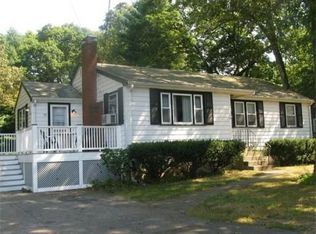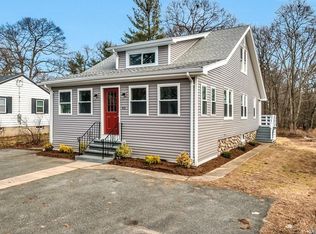Sold for $542,000 on 09/15/25
$542,000
10 Grove Sq, Randolph, MA 02368
4beds
1,740sqft
Condominium, Townhouse
Built in 1973
-- sqft lot
$543,500 Zestimate®
$311/sqft
$3,464 Estimated rent
Home value
$543,500
$505,000 - $587,000
$3,464/mo
Zestimate® history
Loading...
Owner options
Explore your selling options
What's special
Price Improvement, motivated sellers. 4 bed, 2.5 bath, recently renovated, in a great location! Your opportunity to live in Grove Square Condominiums. This beautiful corner unit townhome is filled with beautiful natural light in a very quiet community with private backyard. Open floor plan with cathedral ceilings and skylight. The living room features sliders that lead to a private deck, patio area, and a fenced-in yard, providing ample privacy. The remodeled kitchen is a chef's delight, equipped with quartz counters, stainless steel appliances and a spacious island. Enjoy hardwood floors throughout the home, adding elegance and ease of maintenance. Additionally, the full basement offers great potential for living expansion, allowing you to customize the space to your liking. Community amenities include in-ground pool and recreation room for private gatherings. A perfect location, minutes from routes 128, 24, the train, schools and shopping,
Zillow last checked: 8 hours ago
Listing updated: September 15, 2025 at 05:00pm
Listed by:
Anne Riley 617-999-5639,
Realty Solutions Inc. 617-845-5677
Bought with:
Charibel Moncion
Century 21 Limitless
Source: MLS PIN,MLS#: 73386100
Facts & features
Interior
Bedrooms & bathrooms
- Bedrooms: 4
- Bathrooms: 3
- Full bathrooms: 2
- 1/2 bathrooms: 1
Primary bedroom
- Features: Closet, Flooring - Hardwood
- Level: Second
- Area: 185.15
- Dimensions: 11.5 x 16.1
Bedroom 2
- Features: Closet, Flooring - Hardwood
- Level: First
- Area: 116.28
- Dimensions: 11.4 x 10.2
Bedroom 3
- Features: Closet, Flooring - Hardwood
- Level: First
- Area: 124.12
- Dimensions: 11.6 x 10.7
Bedroom 4
- Features: Closet, Flooring - Hardwood
- Level: Second
- Area: 124.12
- Dimensions: 11.6 x 10.7
Bathroom 1
- Features: Bathroom - Half
- Level: First
Bathroom 2
- Features: Bathroom - Full, Bathroom - With Tub & Shower, Remodeled
- Level: Second
Bathroom 3
- Features: Bathroom - Tiled With Shower Stall, Remodeled
- Level: Second
Dining room
- Features: Skylight, Cathedral Ceiling(s), Flooring - Hardwood, Open Floorplan, Lighting - Pendant
- Level: Main,First
- Area: 149.34
- Dimensions: 11.4 x 13.1
Kitchen
- Features: Flooring - Hardwood, Countertops - Stone/Granite/Solid, Kitchen Island, Open Floorplan, Recessed Lighting, Remodeled, Stainless Steel Appliances
- Level: Main,First
- Area: 130
- Dimensions: 13 x 10
Living room
- Features: Skylight, Cathedral Ceiling(s), Flooring - Hardwood, Deck - Exterior, Exterior Access, Open Floorplan, Slider
- Level: First
- Area: 121.9
- Dimensions: 11.5 x 10.6
Heating
- Forced Air, Natural Gas
Cooling
- Central Air
Appliances
- Laundry: In Basement, In Unit
Features
- Flooring: Wood, Tile, Hardwood
- Has basement: Yes
- Has fireplace: No
- Common walls with other units/homes: End Unit
Interior area
- Total structure area: 1,740
- Total interior livable area: 1,740 sqft
- Finished area above ground: 1,740
Property
Parking
- Total spaces: 2
- Parking features: Assigned
- Uncovered spaces: 2
Features
- Patio & porch: Deck, Deck - Wood, Patio
- Exterior features: Deck, Deck - Wood, Patio, Storage, Fenced Yard
- Pool features: Association, In Ground
- Fencing: Fenced
Details
- Parcel number: 3226106
- Zoning: A
Construction
Type & style
- Home type: Townhouse
- Property subtype: Condominium, Townhouse
Materials
- Frame
- Roof: Shingle,Rubber
Condition
- Year built: 1973
Utilities & green energy
- Electric: 100 Amp Service
- Sewer: Public Sewer
- Water: Public
Community & neighborhood
Community
- Community features: Public Transportation, Shopping, Walk/Jog Trails, Conservation Area, Highway Access, House of Worship, Public School, T-Station
Location
- Region: Randolph
HOA & financial
HOA
- HOA fee: $450 monthly
- Amenities included: Pool, Garden Area
- Services included: Insurance, Maintenance Structure, Road Maintenance, Maintenance Grounds, Snow Removal, Trash
Price history
| Date | Event | Price |
|---|---|---|
| 9/15/2025 | Sold | $542,000-2.3%$311/sqft |
Source: MLS PIN #73386100 | ||
| 8/1/2025 | Contingent | $554,999$319/sqft |
Source: MLS PIN #73386100 | ||
| 7/18/2025 | Price change | $554,999-0.7%$319/sqft |
Source: MLS PIN #73386100 | ||
| 6/5/2025 | Listed for sale | $559,000+5.5%$321/sqft |
Source: MLS PIN #73386100 | ||
| 9/13/2024 | Sold | $529,900$305/sqft |
Source: MLS PIN #73263633 | ||
Public tax history
| Year | Property taxes | Tax assessment |
|---|---|---|
| 2025 | $5,263 -9.1% | $453,300 -10.3% |
| 2024 | $5,789 +9.3% | $505,600 +15.4% |
| 2023 | $5,295 +3.2% | $438,300 +16.2% |
Find assessor info on the county website
Neighborhood: 02368
Nearby schools
GreatSchools rating
- 3/10J F Kennedy Elementary SchoolGrades: PK-5Distance: 1 mi
- 4/10Randolph Community Middle SchoolGrades: 6-8Distance: 1.1 mi
- 3/10Randolph High SchoolGrades: 9-12Distance: 0.8 mi
Get a cash offer in 3 minutes
Find out how much your home could sell for in as little as 3 minutes with a no-obligation cash offer.
Estimated market value
$543,500
Get a cash offer in 3 minutes
Find out how much your home could sell for in as little as 3 minutes with a no-obligation cash offer.
Estimated market value
$543,500

