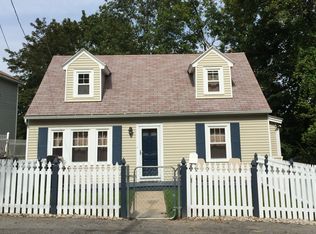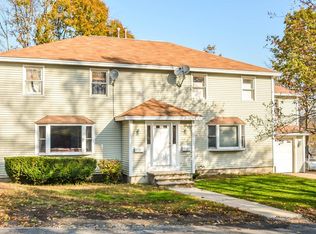Sold for $660,000
$660,000
10 Grove St, Methuen, MA 01844
5beds
2,100sqft
Single Family Residence
Built in 1900
0.25 Acres Lot
$656,000 Zestimate®
$314/sqft
$3,128 Estimated rent
Home value
$656,000
$597,000 - $722,000
$3,128/mo
Zestimate® history
Loading...
Owner options
Explore your selling options
What's special
Buyers financing fell through, Now its your chance to purchase this beautiful home! The unique & expansive floor plan of this home provides abundant options to you and your family. Enter the inviting foyer that sets up a cozy atmosphere, and leads you to the family room and formal dining room, displaying a beautiful accent wall and wooden fireplace. You will love the stunning kitchen with white cabinets, wall oven, microwave & large kitchen island. Also on this main floor is a 3/4 bath with stand up shower. Second level features a full bathroom with shower tub, beautiful dark vanity and golden accents.You'll also find the main bedroom and 2 more good sized bedrooms, one of which has been used as an exercising room. The third floor encompasses 2 more bedrooms, a finished space currently used as a walk-in closet and a storage room. Many updates include a new roof, heat & cooling mini split system, recently painted exterior, newly paved driveway and solar system. Make this your new home!
Zillow last checked: 8 hours ago
Listing updated: April 30, 2025 at 05:53pm
Listed by:
Patricia Magalhaes 617-257-3656,
Settlers Realty Group, LLC 508-304-2739
Bought with:
Fermin Group
Settlers Realty Group, LLC
Source: MLS PIN,MLS#: 73317704
Facts & features
Interior
Bedrooms & bathrooms
- Bedrooms: 5
- Bathrooms: 2
- Full bathrooms: 2
Primary bedroom
- Features: Closet, Flooring - Hardwood
- Level: Second
Bedroom 2
- Features: Closet, Flooring - Hardwood
- Level: Second
Bedroom 3
- Features: Closet, Flooring - Hardwood
- Level: Second
Bedroom 4
- Features: Closet, Flooring - Hardwood
- Level: Third
Bedroom 5
- Features: Closet, Flooring - Hardwood
- Level: Third
Bathroom 1
- Features: Bathroom - 3/4, Bathroom - Tiled With Shower Stall, Flooring - Stone/Ceramic Tile
- Level: First
Bathroom 2
- Features: Bathroom - Full, Bathroom - Tiled With Tub & Shower, Flooring - Stone/Ceramic Tile
- Level: Second
Dining room
- Features: Flooring - Hardwood, Recessed Lighting
- Level: Main,First
Kitchen
- Features: Flooring - Stone/Ceramic Tile, French Doors, Kitchen Island, Exterior Access, Recessed Lighting, Stainless Steel Appliances
- Level: Main,First
Living room
- Features: Flooring - Hardwood, Recessed Lighting
- Level: Main,First
Heating
- Ductless
Cooling
- Ductless
Appliances
- Included: Electric Water Heater, Oven, Dishwasher, Disposal, Microwave, Refrigerator, Cooktop
- Laundry: In Basement, Electric Dryer Hookup
Features
- Flooring: Hardwood
- Basement: Partial,Interior Entry,Bulkhead,Sump Pump,Concrete,Unfinished
- Number of fireplaces: 1
- Fireplace features: Dining Room
Interior area
- Total structure area: 2,100
- Total interior livable area: 2,100 sqft
- Finished area above ground: 2,100
Property
Parking
- Total spaces: 7
- Parking features: Attached, Paved Drive, Driveway, Paved
- Attached garage spaces: 1
- Uncovered spaces: 6
Features
- Patio & porch: Patio
- Exterior features: Patio, Storage
- Fencing: Fenced/Enclosed
Lot
- Size: 0.25 Acres
Details
- Parcel number: 2041016
- Zoning: RG
Construction
Type & style
- Home type: SingleFamily
- Architectural style: Colonial
- Property subtype: Single Family Residence
- Attached to another structure: Yes
Materials
- Frame
- Foundation: Stone
- Roof: Shingle
Condition
- Year built: 1900
Utilities & green energy
- Electric: Circuit Breakers, 200+ Amp Service
- Sewer: Public Sewer
- Water: Public
- Utilities for property: for Electric Range, for Electric Oven, for Electric Dryer
Community & neighborhood
Community
- Community features: Public Transportation, Highway Access
Location
- Region: Methuen
Other
Other facts
- Listing terms: Contract
Price history
| Date | Event | Price |
|---|---|---|
| 4/30/2025 | Sold | $660,000+0.8%$314/sqft |
Source: MLS PIN #73317704 Report a problem | ||
| 3/31/2025 | Contingent | $655,000$312/sqft |
Source: MLS PIN #73317704 Report a problem | ||
| 3/18/2025 | Listed for sale | $655,000$312/sqft |
Source: MLS PIN #73317704 Report a problem | ||
| 1/30/2025 | Contingent | $655,000$312/sqft |
Source: MLS PIN #73317704 Report a problem | ||
| 1/16/2025 | Price change | $655,000-1.5%$312/sqft |
Source: MLS PIN #73317704 Report a problem | ||
Public tax history
| Year | Property taxes | Tax assessment |
|---|---|---|
| 2025 | $4,686 +4.6% | $442,900 +7.4% |
| 2024 | $4,479 +4.2% | $412,400 +12.3% |
| 2023 | $4,297 | $367,300 |
Find assessor info on the county website
Neighborhood: 01844
Nearby schools
GreatSchools rating
- 7/10Marsh Grammar SchoolGrades: PK-8Distance: 2.2 mi
- 5/10Methuen High SchoolGrades: 9-12Distance: 1.1 mi
Get a cash offer in 3 minutes
Find out how much your home could sell for in as little as 3 minutes with a no-obligation cash offer.
Estimated market value$656,000
Get a cash offer in 3 minutes
Find out how much your home could sell for in as little as 3 minutes with a no-obligation cash offer.
Estimated market value
$656,000

