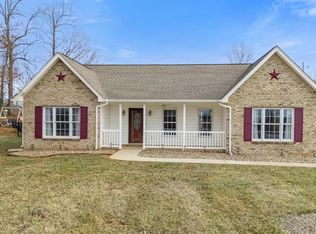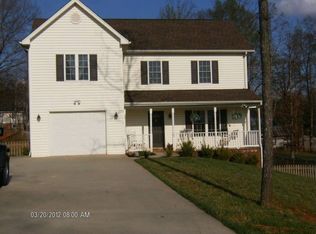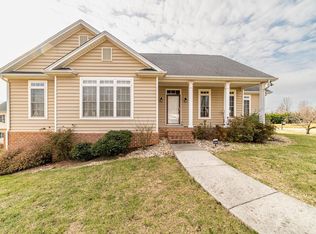Sold for $345,000 on 04/07/25
$345,000
10 Grove Ter, Rustburg, VA 24588
3beds
1,806sqft
Single Family Residence
Built in 2006
0.54 Acres Lot
$-- Zestimate®
$191/sqft
$1,936 Estimated rent
Home value
Not available
Estimated sales range
Not available
$1,936/mo
Zestimate® history
Loading...
Owner options
Explore your selling options
What's special
Welcome to your dream home nestled in the heart of Rustburg's desirable Carriage Grove development! This beautifully maintained two-story home boasts an inviting open floor plan that effortlessly blends functionality with comfort, making it the perfect space for both relaxing and entertaining. Imagine cozying up by the charming fireplace on chilly evenings or basking in the natural light that floods through every corner of this delightful residence. Upstairs, the primary bedroom offers a serene retreat complete with a private bath, providing you with a tranquil space to unwind. Outside, enjoy peaceful mornings or lively weekend gatherings on the spacious patio and porch. The fenced-in yard offers privacy and ample room for outdoor activities while featuring a unique chicken coop that conveys with the property, adding a touch of rustic charm to your new home. Schedule your tour today!
Zillow last checked: 8 hours ago
Listing updated: April 10, 2025 at 05:19pm
Listed by:
Kandise Powell 434-509-7451 info@kpowellrealty.com,
Heart of Virginia Realty
Bought with:
Christine M. Clayton, 0225255411
Divine Fog Realty Company LLC
Source: LMLS,MLS#: 357164 Originating MLS: Lynchburg Board of Realtors
Originating MLS: Lynchburg Board of Realtors
Facts & features
Interior
Bedrooms & bathrooms
- Bedrooms: 3
- Bathrooms: 3
- Full bathrooms: 2
- 1/2 bathrooms: 1
Primary bedroom
- Level: Second
- Area: 192
- Dimensions: 16 x 12
Bedroom
- Dimensions: 0 x 0
Bedroom 2
- Level: Second
- Area: 168
- Dimensions: 14 x 12
Bedroom 3
- Level: Second
- Area: 154
- Dimensions: 14 x 11
Bedroom 4
- Area: 0
- Dimensions: 0 x 0
Bedroom 5
- Area: 0
- Dimensions: 0 x 0
Dining room
- Level: First
- Area: 144
- Dimensions: 12 x 12
Family room
- Area: 0
- Dimensions: 0 x 0
Great room
- Area: 0
- Dimensions: 0 x 0
Kitchen
- Level: First
- Area: 117
- Dimensions: 13 x 9
Living room
- Level: First
- Area: 224
- Dimensions: 16 x 14
Office
- Area: 0
- Dimensions: 0 x 0
Heating
- Heat Pump
Cooling
- Heat Pump
Appliances
- Included: Dishwasher, Electric Range, Refrigerator, Electric Water Heater
- Laundry: Dryer Hookup, Laundry Room, Main Level, Washer Hookup
Features
- Ceiling Fan(s), Primary Bed w/Bath
- Flooring: Carpet, Vinyl Plank
- Basement: Slab
- Attic: Scuttle
- Number of fireplaces: 1
- Fireplace features: 1 Fireplace, Gas Log, Leased Propane Tank, Living Room
Interior area
- Total structure area: 1,806
- Total interior livable area: 1,806 sqft
- Finished area above ground: 1,806
- Finished area below ground: 0
Property
Parking
- Parking features: Off Street
- Has garage: Yes
Features
- Levels: Two
- Stories: 2
- Patio & porch: Patio, Rear Porch
- Exterior features: Garden
- Has spa: Yes
- Spa features: Bath
- Fencing: Fenced
Lot
- Size: 0.54 Acres
Details
- Parcel number: 33B41
Construction
Type & style
- Home type: SingleFamily
- Architectural style: Two Story
- Property subtype: Single Family Residence
Materials
- Vinyl Siding
- Roof: Shingle
Condition
- Year built: 2006
Utilities & green energy
- Electric: AEP/Appalachian Powr
- Sewer: Septic Tank
- Water: County
Community & neighborhood
Location
- Region: Rustburg
- Subdivision: Carriage Grove
Price history
| Date | Event | Price |
|---|---|---|
| 4/7/2025 | Sold | $345,000-5.5%$191/sqft |
Source: | ||
| 3/7/2025 | Pending sale | $364,900$202/sqft |
Source: | ||
| 2/10/2025 | Listed for sale | $364,900+62.2%$202/sqft |
Source: | ||
| 2/7/2025 | Listing removed | $2,500$1/sqft |
Source: Zillow Rentals | ||
| 1/31/2025 | Price change | $2,500-7.4%$1/sqft |
Source: Zillow Rentals | ||
Public tax history
| Year | Property taxes | Tax assessment |
|---|---|---|
| 2023 | -- | $267,400 +29.9% |
| 2022 | $1,071 | $205,900 |
| 2021 | $1,071 | -- |
Find assessor info on the county website
Neighborhood: 24588
Nearby schools
GreatSchools rating
- 7/10Yellow Branch Elementary SchoolGrades: PK-5Distance: 2.2 mi
- 4/10Rustburg Middle SchoolGrades: 6-8Distance: 2.6 mi
- 8/10Rustburg High SchoolGrades: 9-12Distance: 3.6 mi

Get pre-qualified for a loan
At Zillow Home Loans, we can pre-qualify you in as little as 5 minutes with no impact to your credit score.An equal housing lender. NMLS #10287.


