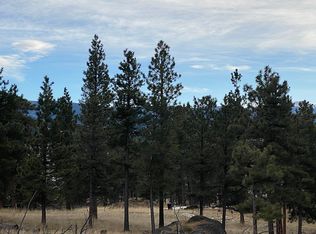Closed
Price Unknown
10 Halford Rd, Clancy, MT 59634
4beds
2,576sqft
Single Family Residence
Built in 1964
0.97 Acres Lot
$719,600 Zestimate®
$--/sqft
$2,711 Estimated rent
Home value
$719,600
Estimated sales range
Not available
$2,711/mo
Zestimate® history
Loading...
Owner options
Explore your selling options
What's special
Breath taking views of the Elkhorn Mountains boarding pastureland for the local grazers. This beautiful home is sure to impress with its beautiful finishes not to mentions the fully finished 40x50 SHOP with heated cement floors. The home has been well taken care of with remodels and updated through the years. Just a few of the highlights are granite counters, oak trim, wood and tile floors, gas fireplace, vaulted ceiling, and a wonderful patio for entertaining and taking the views. Nicely landscaped with underground sprinklers. This is a must see to appreciate.
Zillow last checked: 8 hours ago
Listing updated: June 30, 2025 at 03:04pm
Listed by:
Bo Bolstad 406-603-0585,
RE/MAX Of Helena
Bought with:
Gina Ossello, RRE-BRO-LIC-109350
McLeod Real Estate Group
Source: MRMLS,MLS#: 30035880
Facts & features
Interior
Bedrooms & bathrooms
- Bedrooms: 4
- Bathrooms: 2
- Full bathrooms: 1
- 3/4 bathrooms: 1
Primary bathroom
- Level: Basement
Bathroom 1
- Level: Main
Bathroom 2
- Level: Main
Bathroom 3
- Level: Main
Heating
- Gas, Hot Water, Radiant, Stove
Appliances
- Included: Dryer, Dishwasher, Disposal, Microwave, Range, Refrigerator, Trash Compactor, Washer
- Laundry: Washer Hookup
Features
- Fireplace, Vaulted Ceiling(s), Walk-In Closet(s)
- Basement: Full,Finished,Walk-Out Access
- Number of fireplaces: 2
Interior area
- Total interior livable area: 2,576 sqft
- Finished area below ground: 1,288
Property
Parking
- Total spaces: 2
- Parking features: Additional Parking, Circular Driveway, Garage, Garage Door Opener, RV Access/Parking
- Attached garage spaces: 2
Features
- Levels: Two
- Stories: 1
- Patio & porch: Covered, Side Porch
- Exterior features: Fire Pit, Rain Gutters, Propane Tank - Leased
- Fencing: Partial,Split Rail,Wood
- Has view: Yes
- View description: Mountain(s)
Lot
- Size: 0.97 Acres
- Features: Landscaped, Views
Details
- Additional structures: Shed(s), Workshop
- Parcel number: 51168704202010000
- Special conditions: Standard
Construction
Type & style
- Home type: SingleFamily
- Architectural style: Ranch
- Property subtype: Single Family Residence
Materials
- Vinyl Siding
- Foundation: Poured
Condition
- Updated/Remodeled
- New construction: No
- Year built: 1964
Utilities & green energy
- Sewer: Private Sewer, Septic Tank
- Water: Private
- Utilities for property: Cable Available, Electricity Connected, Natural Gas Connected, High Speed Internet Available, Propane
Community & neighborhood
Security
- Security features: Security System Owned
Location
- Region: Clancy
Other
Other facts
- Listing agreement: Exclusive Right To Sell
- Listing terms: Cash,Conventional,FHA,VA Loan
- Road surface type: Other
Price history
| Date | Event | Price |
|---|---|---|
| 6/3/2025 | Sold | -- |
Source: | ||
| 2/21/2025 | Price change | $725,000-1.4%$281/sqft |
Source: | ||
| 10/30/2024 | Listed for sale | $735,000$285/sqft |
Source: | ||
| 9/30/2024 | Listing removed | $735,000$285/sqft |
Source: | ||
| 8/23/2024 | Price change | $735,000-2%$285/sqft |
Source: | ||
Public tax history
| Year | Property taxes | Tax assessment |
|---|---|---|
| 2024 | $2,720 +3.2% | $460,700 |
| 2023 | $2,635 +35% | $460,700 +58% |
| 2022 | $1,952 +0% | $291,500 |
Find assessor info on the county website
Neighborhood: 59634
Nearby schools
GreatSchools rating
- 9/10Clancy SchoolGrades: PK-6Distance: 1.3 mi
- 8/10Clancy 7-8Grades: 7-8Distance: 1.3 mi
- 3/10Jefferson High SchoolGrades: 9-12Distance: 18.2 mi
