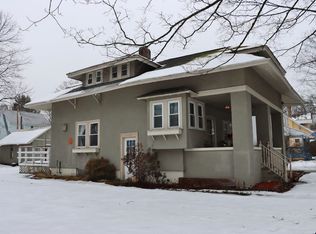Grand in style. This three bedroom home has many outstanding features including a formal (with fireplace) and informal living room, formal dining room with built-ins, a master bedroom with sitting room, functional kitchen, and two bathrooms (one on each floor). Nice back yard with 2 car garage.
This property is off market, which means it's not currently listed for sale or rent on Zillow. This may be different from what's available on other websites or public sources.

