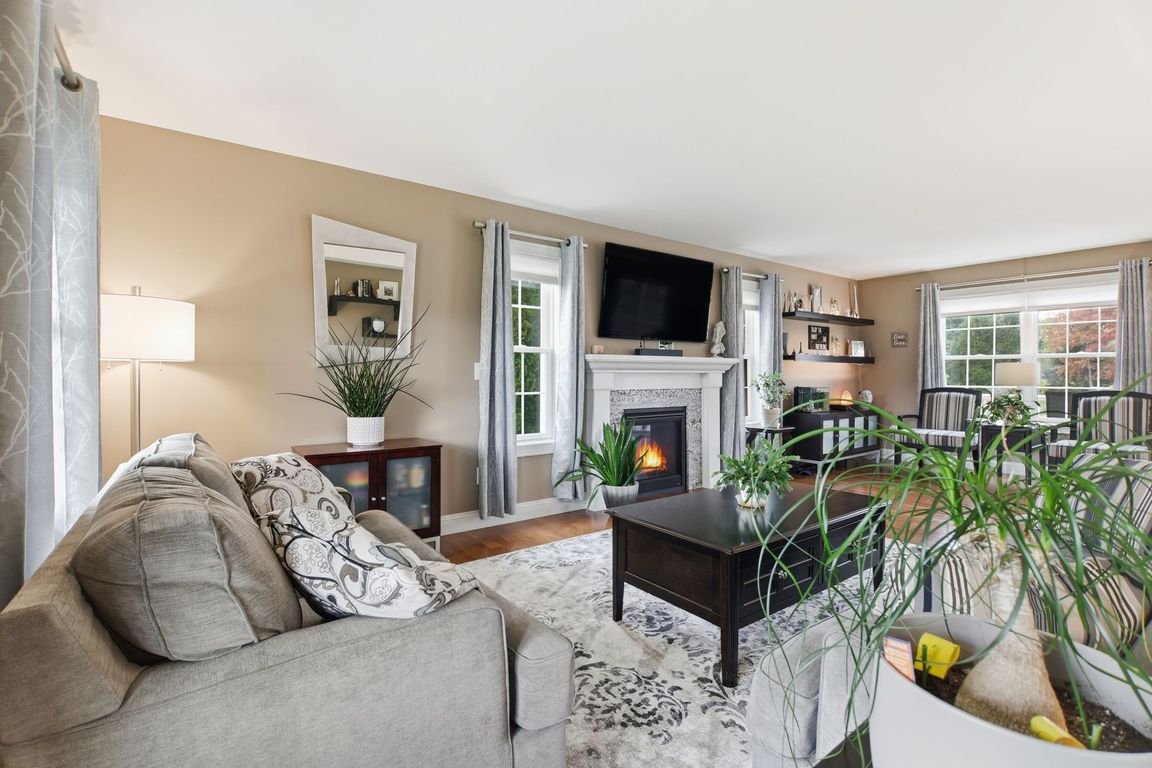Open: Sat 11:30am-1pm

For sale
$625,000
4beds
2,520sqft
10 Hayfield Lane, East Windsor, CT 06016
4beds
2,520sqft
Single family residence
Built in 2013
1.16 Acres
2 Attached garage spaces
$248 price/sqft
What's special
Beautiful deckAbundant natural lightDedicated home officeModern finishesHardwood floorsGranite countertopsTile showers
This 4-bedroom, 2.5-bath quality constructed Letourneau built Colonial offers 2,520 sq ft of refined living space designed for comfort and style. Beautiful hardwood floors flow throughout the open layout, complemented by granite countertops, tile showers, and abundant natural light that highlights every detail. A dedicated home office provides flexibility for remote ...
- 1 day |
- 383 |
- 17 |
Source: Smart MLS,MLS#: 24138506
Travel times
Living Room
Kitchen
Primary Bedroom
Bedroom
Zillow last checked: 8 hours ago
Listing updated: November 06, 2025 at 09:58am
Listed by:
Mark K. Vuong (855)450-0442,
Real Broker CT, LLC 855-450-0442
Source: Smart MLS,MLS#: 24138506
Facts & features
Interior
Bedrooms & bathrooms
- Bedrooms: 4
- Bathrooms: 3
- Full bathrooms: 2
- 1/2 bathrooms: 1
Primary bedroom
- Features: Ceiling Fan(s), Full Bath, Stall Shower, Walk-In Closet(s), Hardwood Floor
- Level: Upper
Bedroom
- Features: Ceiling Fan(s), Hardwood Floor
- Level: Upper
Bedroom
- Features: Ceiling Fan(s), Hardwood Floor
- Level: Upper
Bedroom
- Features: Ceiling Fan(s), Hardwood Floor
- Level: Upper
Dining room
- Features: Hardwood Floor
- Level: Main
Kitchen
- Features: Granite Counters, Kitchen Island, Hardwood Floor
- Level: Main
Living room
- Features: Dining Area, Fireplace, Hardwood Floor
- Level: Main
Heating
- Forced Air, Propane
Cooling
- Central Air
Appliances
- Included: Oven/Range, Microwave, Refrigerator, Washer, Dryer, Water Heater
- Laundry: Upper Level
Features
- Basement: Full,Unfinished
- Attic: None
- Number of fireplaces: 1
Interior area
- Total structure area: 2,520
- Total interior livable area: 2,520 sqft
- Finished area above ground: 2,520
Property
Parking
- Total spaces: 2
- Parking features: Attached
- Attached garage spaces: 2
Features
- Patio & porch: Deck
- Exterior features: Underground Sprinkler
Lot
- Size: 1.16 Acres
- Features: Level, Landscaped
Details
- Additional structures: Shed(s)
- Parcel number: 2574567
- Zoning: R-2
Construction
Type & style
- Home type: SingleFamily
- Architectural style: Colonial
- Property subtype: Single Family Residence
Materials
- Vinyl Siding
- Foundation: Concrete Perimeter
- Roof: Asphalt
Condition
- New construction: No
- Year built: 2013
Utilities & green energy
- Sewer: Septic Tank
- Water: Public
Community & HOA
HOA
- Has HOA: No
Location
- Region: Broad Brook
Financial & listing details
- Price per square foot: $248/sqft
- Tax assessed value: $333,150
- Annual tax amount: $8,825
- Date on market: 11/6/2025